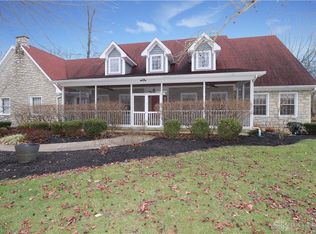Sold for $1,255,000 on 06/12/25
$1,255,000
498 Timber Walk Ct, Springboro, OH 45066
5beds
6,154sqft
Single Family Residence
Built in 2004
1 Acres Lot
$523,100 Zestimate®
$204/sqft
$6,668 Estimated rent
Home value
$523,100
$471,000 - $581,000
$6,668/mo
Zestimate® history
Loading...
Owner options
Explore your selling options
What's special
Zillow last checked: 8 hours ago
Listing updated: June 12, 2025 at 08:03am
Listed by:
Toni Coates (937)439-4500,
Coldwell Banker Heritage,
Joanne Chew 937-371-2780,
Coldwell Banker Heritage
Bought with:
Billie Duncan-Hart, 0000393550
Coldwell Banker Heritage
Source: DABR MLS,MLS#: 931900 Originating MLS: Dayton Area Board of REALTORS
Originating MLS: Dayton Area Board of REALTORS
Facts & features
Interior
Bedrooms & bathrooms
- Bedrooms: 5
- Bathrooms: 7
- Full bathrooms: 6
- 1/2 bathrooms: 1
- Main level bathrooms: 3
Bedroom
- Level: Main
- Dimensions: 20 x 15
Bedroom
- Level: Second
- Dimensions: 19 x 14
Bedroom
- Level: Second
- Dimensions: 15 x 13
Bedroom
- Level: Second
- Dimensions: 13 x 12
Bedroom
- Level: Second
- Dimensions: 18 x 14
Breakfast room nook
- Level: Main
- Dimensions: 13 x 13
Dining room
- Level: Main
- Dimensions: 17 x 14
Entry foyer
- Level: Main
- Dimensions: 21 x 11
Great room
- Level: Main
- Dimensions: 21 x 18
Kitchen
- Level: Main
- Dimensions: 28 x 13
Living room
- Level: Main
- Dimensions: 20 x 16
Office
- Level: Main
- Dimensions: 15 x 13
Other
- Level: Main
- Dimensions: 18 x 14
Other
- Level: Main
- Dimensions: 28 x 13
Recreation
- Level: Lower
- Dimensions: 67 x 20
Utility room
- Level: Main
- Dimensions: 11 x 8
Heating
- Forced Air, Natural Gas
Cooling
- Central Air
Appliances
- Included: Built-In Oven, Cooktop, Dryer, Dishwasher, Disposal, Microwave, Refrigerator, Water Softener, Washer, Gas Water Heater
Features
- Wet Bar, Ceiling Fan(s), Cathedral Ceiling(s), Hot Tub/Spa, Bar, Walk-In Closet(s)
- Basement: Full,Finished,Other
- Has fireplace: Yes
- Fireplace features: Gas, Glass Doors, Gas Starter, Log Lighter, Multiple
Interior area
- Total structure area: 6,154
- Total interior livable area: 6,154 sqft
Property
Parking
- Total spaces: 4
- Parking features: Attached, Four or more Spaces, Garage, Garage Door Opener, Heated Garage, Storage, Tandem
- Attached garage spaces: 4
Features
- Levels: Two
- Stories: 2
- Patio & porch: Deck, Patio, Porch
- Exterior features: Deck, Porch, Patio
Lot
- Size: 1.00 Acres
- Dimensions: 1.003 AC
Details
- Parcel number: 04012650030
- Zoning: Residential
- Zoning description: Residential
Construction
Type & style
- Home type: SingleFamily
- Architectural style: Traditional
- Property subtype: Single Family Residence
Materials
- Brick, Stone
Condition
- Year built: 2004
Utilities & green energy
- Electric: Generator
- Sewer: Septic Tank
- Water: Public
- Utilities for property: Natural Gas Available, Septic Available, Water Available, Cable Available
Community & neighborhood
Security
- Security features: Smoke Detector(s), Surveillance System
Location
- Region: Springboro
- Subdivision: Stone Ridge 1
HOA & financial
HOA
- Has HOA: Yes
- HOA fee: $250 annually
Other
Other facts
- Listing terms: Conventional
Price history
| Date | Event | Price |
|---|---|---|
| 6/12/2025 | Sold | $1,255,000-13.4%$204/sqft |
Source: | ||
| 4/14/2025 | Pending sale | $1,450,000$236/sqft |
Source: | ||
| 4/14/2025 | Listed for sale | $1,450,000-12.1%$236/sqft |
Source: | ||
| 9/30/2024 | Listing removed | $1,650,000$268/sqft |
Source: | ||
| 6/3/2024 | Listed for sale | $1,650,000+2042.9%$268/sqft |
Source: DABR MLS #912514 | ||
Public tax history
| Year | Property taxes | Tax assessment |
|---|---|---|
| 2024 | $14,646 +13.1% | $370,050 +23.8% |
| 2023 | $12,946 +1.4% | $298,960 0% |
| 2022 | $12,768 +7% | $298,963 |
Find assessor info on the county website
Neighborhood: 45066
Nearby schools
GreatSchools rating
- NAClearcreek Elementary SchoolGrades: PK-1Distance: 1.6 mi
- 7/10Springboro Intermediate SchoolGrades: 6Distance: 1.7 mi
- 9/10Springboro High SchoolGrades: 9-12Distance: 2.6 mi
Schools provided by the listing agent
- District: Springboro
Source: DABR MLS. This data may not be complete. We recommend contacting the local school district to confirm school assignments for this home.
Get a cash offer in 3 minutes
Find out how much your home could sell for in as little as 3 minutes with a no-obligation cash offer.
Estimated market value
$523,100
Get a cash offer in 3 minutes
Find out how much your home could sell for in as little as 3 minutes with a no-obligation cash offer.
Estimated market value
$523,100
