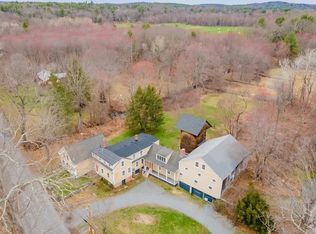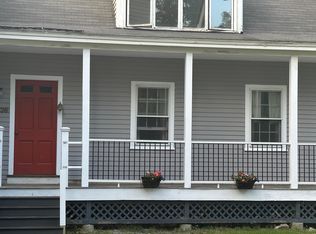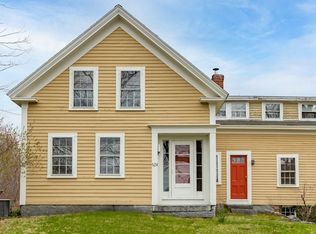Sold for $700,000
$700,000
498 Stow Rd, Boxboro, MA 01719
3beds
2,098sqft
Single Family Residence
Built in 1961
0.98 Acres Lot
$753,900 Zestimate®
$334/sqft
$3,751 Estimated rent
Home value
$753,900
$716,000 - $792,000
$3,751/mo
Zestimate® history
Loading...
Owner options
Explore your selling options
What's special
Calling all first-time buyers, downsizers and anyone looking for single level living, this expanded ranch home with gorgeous curb appeal is just what you’ve been waiting for! The heart of the home features an eat-in kitchen with SS appliances and loads of counter space, a fireplaced living room and a sunroom with panoramic views of the fenced backyard plus a slider to the oversized deck. The primary suite includes a full bath with tiled shower, large walk-in closet and brand new carpeting; two additional bedrooms, full bath and a home office are in the opposite wing. The lower level boasts a family room with wet bar, large storage area with laundry and access to the two-car garage. Fresh interior paint, hardwood flooring, Central AC, a hard-wired generator, fenced yard with dog kennel and your own bridge to a path to Flerra Meadows. Easy access to West Acton Village, the Library and the award winning Acton Boxborough school campuses make this one of those “not to be missed” homes!
Zillow last checked: 8 hours ago
Listing updated: March 27, 2023 at 10:20am
Listed by:
Kristin B. Hilberg 978-501-2912,
Keller Williams Realty Boston Northwest 978-369-5775
Bought with:
Maureen Harmonay
Coldwell Banker Realty - Concord
Source: MLS PIN,MLS#: 73079584
Facts & features
Interior
Bedrooms & bathrooms
- Bedrooms: 3
- Bathrooms: 2
- Full bathrooms: 2
Primary bedroom
- Features: Wood / Coal / Pellet Stove, Ceiling Fan(s), Walk-In Closet(s), Flooring - Wall to Wall Carpet
- Level: First
- Area: 352
- Dimensions: 16 x 22
Bedroom 2
- Features: Closet, Flooring - Hardwood
- Level: First
- Area: 110
- Dimensions: 10 x 11
Bedroom 3
- Features: Closet, Flooring - Hardwood
- Level: First
- Area: 121
- Dimensions: 11 x 11
Primary bathroom
- Features: Yes
Bathroom 1
- Features: Bathroom - Full, Bathroom - With Tub & Shower
- Level: First
- Area: 35
- Dimensions: 5 x 7
Bathroom 2
- Features: Bathroom - Full, Bathroom - Double Vanity/Sink, Bathroom - Tiled With Shower Stall
- Level: First
- Area: 77
- Dimensions: 7 x 11
Family room
- Features: Flooring - Wall to Wall Carpet, Wet Bar
- Level: Basement
- Area: 231
- Dimensions: 11 x 21
Kitchen
- Features: Flooring - Stone/Ceramic Tile, Stainless Steel Appliances
- Level: First
- Area: 160
- Dimensions: 10 x 16
Living room
- Features: Flooring - Hardwood, Window(s) - Picture, Exterior Access, Beadboard
- Level: First
- Area: 208
- Dimensions: 13 x 16
Office
- Features: Flooring - Hardwood
- Level: First
- Area: 81
- Dimensions: 9 x 9
Heating
- Forced Air, Oil, Ductless
Cooling
- Central Air, Ductless
Appliances
- Included: Electric Water Heater, Water Heater, Range, Dishwasher, Microwave, Refrigerator, Washer, Dryer, Plumbed For Ice Maker
- Laundry: In Basement, Gas Dryer Hookup, Washer Hookup
Features
- Ceiling Fan(s), Beadboard, Sun Room, Home Office, Central Vacuum, Wet Bar
- Flooring: Wood, Tile, Carpet, Flooring - Wall to Wall Carpet, Flooring - Hardwood
- Doors: Insulated Doors
- Windows: Insulated Windows, Screens
- Basement: Full,Finished,Walk-Out Access
- Number of fireplaces: 1
- Fireplace features: Living Room
Interior area
- Total structure area: 2,098
- Total interior livable area: 2,098 sqft
Property
Parking
- Total spaces: 6
- Parking features: Under, Garage Door Opener, Storage, Paved Drive, Off Street, Paved
- Attached garage spaces: 2
- Uncovered spaces: 4
Accessibility
- Accessibility features: No
Features
- Patio & porch: Deck - Exterior, Deck - Wood
- Exterior features: Deck - Wood, Storage, Screens, Fenced Yard, Garden, Kennel, Stone Wall, Outdoor Gas Grill Hookup
- Fencing: Fenced
- Waterfront features: Stream
- Frontage length: 227.00
Lot
- Size: 0.98 Acres
- Features: Wooded
Details
- Parcel number: M:19 B:132 L:000,386769
- Zoning: AR
Construction
Type & style
- Home type: SingleFamily
- Architectural style: Ranch
- Property subtype: Single Family Residence
Materials
- Frame
- Foundation: Concrete Perimeter, Irregular
- Roof: Shingle
Condition
- Year built: 1961
Utilities & green energy
- Electric: Generator, Circuit Breakers, Generator Connection
- Sewer: Private Sewer
- Water: Private
- Utilities for property: for Gas Range, for Gas Dryer, Washer Hookup, Icemaker Connection, Generator Connection, Outdoor Gas Grill Hookup
Green energy
- Energy efficient items: Thermostat
Community & neighborhood
Security
- Security features: Security System
Community
- Community features: Shopping, Park, Walk/Jog Trails, Stable(s), Conservation Area, Highway Access, Public School
Location
- Region: Boxboro
Price history
| Date | Event | Price |
|---|---|---|
| 3/24/2023 | Sold | $700,000+7.7%$334/sqft |
Source: MLS PIN #73079584 Report a problem | ||
| 2/16/2023 | Listed for sale | $650,000+32.9%$310/sqft |
Source: MLS PIN #73079584 Report a problem | ||
| 9/20/2019 | Sold | $489,000$233/sqft |
Source: Public Record Report a problem | ||
| 5/9/2019 | Pending sale | $489,000$233/sqft |
Source: BERKSHIRE HATHAWAY HOMESERVICES N.E. PRIME PROPERTIES #72493628 Report a problem | ||
| 5/3/2019 | Listed for sale | $489,000$233/sqft |
Source: Berkshire Hathaway HomeServices N.E. Prime Properties #72493628 Report a problem | ||
Public tax history
| Year | Property taxes | Tax assessment |
|---|---|---|
| 2025 | $9,871 +2.8% | $652,000 +1.8% |
| 2024 | $9,603 +10.9% | $640,600 +14.8% |
| 2023 | $8,660 +1.4% | $558,000 +13.8% |
Find assessor info on the county website
Neighborhood: 01719
Nearby schools
GreatSchools rating
- 8/10Blanchard Memorial SchoolGrades: K-6Distance: 0.9 mi
- 9/10Raymond J Grey Junior High SchoolGrades: 7-8Distance: 2.9 mi
- 10/10Acton-Boxborough Regional High SchoolGrades: 9-12Distance: 2.9 mi
Schools provided by the listing agent
- Middle: Rj Grey Jh
- High: Abrhs
Source: MLS PIN. This data may not be complete. We recommend contacting the local school district to confirm school assignments for this home.
Get a cash offer in 3 minutes
Find out how much your home could sell for in as little as 3 minutes with a no-obligation cash offer.
Estimated market value$753,900
Get a cash offer in 3 minutes
Find out how much your home could sell for in as little as 3 minutes with a no-obligation cash offer.
Estimated market value
$753,900


