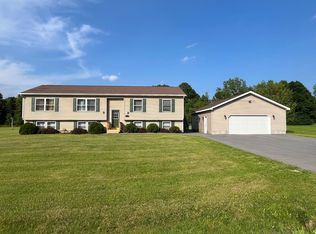Sold for $245,900
$245,900
498 Stafford Rd, Plattsburgh, NY 12901
3beds
1,338sqft
Single Family Residence
Built in 2005
0.76 Acres Lot
$267,500 Zestimate®
$184/sqft
$2,112 Estimated rent
Home value
$267,500
$211,000 - $340,000
$2,112/mo
Zestimate® history
Loading...
Owner options
Explore your selling options
What's special
Welcome to this charming modular home built by Mr. Modular, ideally located close to the city, I-87, shopping, restaurants and more. This delightful residence features a spacious yard, perfect for outdoor activities. The home boasts a primary bedroom with an ensuite bathroom, along with two additional bedrooms and one full bathroom. With 1,338 sq. ft. of living space and an unfinished basement, there's ample potential to create a home office, fourth bedroom or family room at the buyer's expense. Enjoy the enclosed rear porch for relaxing evenings and benefit from a heated 2-car attached garage. The home also features a cozy propane ventless fireplace and two mini splits for efficient heating and A/C. Don't miss the opportunity to own this beautiful home in a prime location!
Zillow last checked: 8 hours ago
Listing updated: February 11, 2025 at 08:48am
Listed by:
Michelle C Fowler,
RE/MAX North Country
Bought with:
Century 21 The One
Source: ACVMLS,MLS#: 202436
Facts & features
Interior
Bedrooms & bathrooms
- Bedrooms: 3
- Bathrooms: 2
- Full bathrooms: 2
Bedroom 2
- Features: Carpet
- Level: First
- Area: 95.04 Square Feet
- Dimensions: 9.6 x 9.9
Bedroom 3
- Features: Carpet
- Level: First
- Area: 153.4 Square Feet
- Dimensions: 11.8 x 13
Primary bathroom
- Features: Carpet
- Level: First
- Area: 169 Square Feet
- Dimensions: 13 x 13
Bathroom 1
- Features: Vinyl
- Level: First
- Area: 82.84 Square Feet
- Dimensions: 7.6 x 10.9
Bathroom 2
- Features: Vinyl
- Level: First
- Area: 42 Square Feet
- Dimensions: 5 x 8.4
Dining room
- Features: Carpet
- Level: First
- Area: 135.24 Square Feet
- Dimensions: 9.8 x 13.8
Kitchen
- Features: Vinyl
- Level: First
- Area: 100.7 Square Feet
- Dimensions: 9.5 x 10.6
Living room
- Features: Carpet
- Level: First
- Area: 197.6 Square Feet
- Dimensions: 13 x 15.2
Other
- Description: Rear Screened Porch
- Features: Carpet
- Level: First
- Area: 179.8 Square Feet
- Dimensions: 11.6 x 15.5
Heating
- Ductless, Fireplace(s), Hot Water, Propane
Cooling
- Ceiling Fan(s), Ductless
Appliances
- Included: Dishwasher, Dryer, Electric Oven, Electric Range, Instant Hot Water, Refrigerator, Washer, Washer/Dryer, Water Softener Owned
- Laundry: In Basement
Features
- Ceiling Fan(s), Double Vanity, High Speed Internet, His and Hers Closets
- Flooring: Carpet, Vinyl
- Windows: Blinds, Double Pane Windows, Drapes
- Basement: Concrete,Partial,Sump Pump,Unfinished
- Number of fireplaces: 1
Interior area
- Total structure area: 1,338
- Total interior livable area: 1,338 sqft
- Finished area above ground: 1,338
- Finished area below ground: 0
Property
Parking
- Total spaces: 2
- Parking features: Driveway, Gravel
- Attached garage spaces: 2
Features
- Levels: Multi/Split
- Patio & porch: Deck, Rear Porch, Screened
- Exterior features: Dog Run
- Spa features: None
- Has view: Yes
- View description: Neighborhood
Lot
- Size: 0.76 Acres
- Dimensions: 150 x 220.64
- Features: Cleared, Level
- Topography: Level
Details
- Parcel number: 192.118.5
- Zoning: Residential
Construction
Type & style
- Home type: SingleFamily
- Architectural style: Raised Ranch
- Property subtype: Single Family Residence
Materials
- Pre-Fabricated, Vinyl Siding
- Foundation: Concrete Perimeter
- Roof: Asphalt
Condition
- Year built: 2005
Utilities & green energy
- Sewer: Septic Tank
- Water: Well Drilled
- Utilities for property: Cable Available, Electricity Connected, Internet Available
Community & neighborhood
Security
- Security features: Carbon Monoxide Detector(s), Smoke Detector(s)
Location
- Region: Plattsburgh
- Subdivision: None
Other
Other facts
- Listing agreement: Exclusive Right To Sell
- Listing terms: Cash,Conventional,FHA,USDA Loan,VA Loan
- Road surface type: Paved
Price history
| Date | Event | Price |
|---|---|---|
| 10/18/2024 | Sold | $245,900-1.6%$184/sqft |
Source: | ||
| 7/18/2024 | Pending sale | $249,900$187/sqft |
Source: | ||
| 7/16/2024 | Listed for sale | $249,900+66.5%$187/sqft |
Source: | ||
| 8/2/2005 | Sold | $150,050$112/sqft |
Source: Public Record Report a problem | ||
Public tax history
| Year | Property taxes | Tax assessment |
|---|---|---|
| 2024 | -- | $253,300 +29.9% |
| 2023 | -- | $195,000 |
| 2022 | -- | $195,000 |
Find assessor info on the county website
Neighborhood: 12901
Nearby schools
GreatSchools rating
- 7/10Cumberland Head Elementary SchoolGrades: PK-5Distance: 5.2 mi
- 7/10Beekmantown Middle SchoolGrades: 6-8Distance: 2.9 mi
- 6/10Beekmantown High SchoolGrades: 9-12Distance: 2.9 mi
