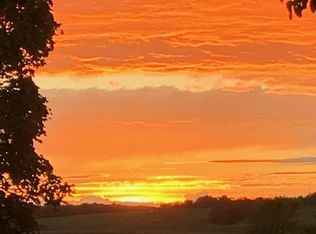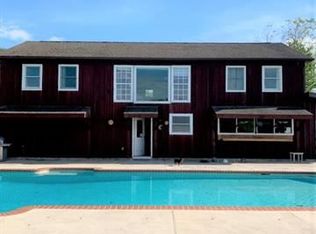Historic rustic 1840~s farmhouse with wood floors throughout and a pinewood extension added in 1972. This picturesque setting includes three large outbuildings - a guest house/studio, a large two car detached garage with 2nd floor, and summer kitchen/garden shed all on 7.42 acres. This unique property is located next to the famed Rodale Institute in Kutztown. The farmhouse consists of a spacious living room with fireplace insert and an expansive country kitchen and dining area with modern appliances. The mud room with slate floor includes a half bath on the first floor. Master bedroom on 2nd floor of extension section of house features fireplace and master bath. The 2nd floor of the original farmhouse has two bedrooms, a full bath and a finished attic which is utilized as a large 4th bedroom. Guest house with pellet stove has bedroom and office space but could be used as an artist studio and is attached to an additional one car garage/workshop. The 7 plus acres includes a running creek, breathtaking scenic views and a two-tier patio allowing for large sitting areas and outdoor dining, all surrounded by flower beds. Take advantage of the nearby Rodale walking trail. This property has so much to offer. Call for details.
This property is off market, which means it's not currently listed for sale or rent on Zillow. This may be different from what's available on other websites or public sources.

