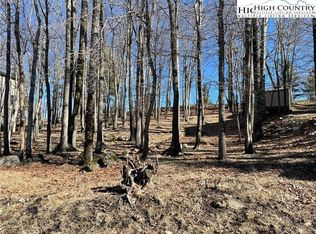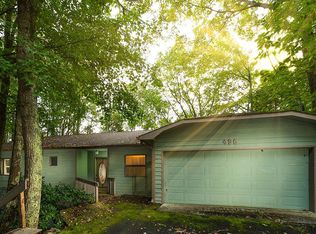Sold for $650,000
$650,000
498 St Andrews Road, Beech Mountain, NC 28604
3beds
3,639sqft
Single Family Residence
Built in 1982
0.52 Acres Lot
$643,000 Zestimate®
$179/sqft
$3,299 Estimated rent
Home value
$643,000
$534,000 - $772,000
$3,299/mo
Zestimate® history
Loading...
Owner options
Explore your selling options
What's special
INCREDIBLE PRICE, LOCATION and a DESIRABLE SAINT ANDREWS LOCATION! So much to offer, beautifully remodeled, immense CHEF'S KITCHEN, NEW ROOF, in process, massive COVERED and UNCOVERED DECKING totaling OVER 1000 SQ FT, OVERSIZED 1 CAR GARAGE, LEVEL ENTRY, MAIN level living, large parking area, 1/2 acre lot, extensive primary bedroom with his and her walk in closets, and sizable bath. These are just a few features of this incredible property. Main level has primary and en-suite guest bedroom, great room with a Franklin wood burning stove, kitchen, laundry, dining, and 1/2 bath. Home additions were completed in 2010. Lower level has an abundance of storage, bedroom, bonus rooms for a craft room, exercise room, sleeping areas, or storage, spacious recreation/game room, large office and 2 full baths. Lower level has one room below grade, the rest is all above grade. Great location just across from the 11th fairway. Beech Club membership is current, and with new member fees, access to an 18 hole professional golf course, clay tennis courts, pickle ball courts, 24 hr fitness center, kids day camp, outdoor pool, slopeside clubhouse, & many additional amenities. Ideal mountain getaway OR INVESTMENT property. Exceptional four seasons destination. Come take a look at this amazing property today!
Zillow last checked: 8 hours ago
Listing updated: November 01, 2024 at 11:29am
Listed by:
Tracy Simms (828)737-3100,
Blue Ridge Realty & Inv. - Banner Elk
Bought with:
Tracy Simms, 220985
Blue Ridge Realty & Inv. - Banner Elk
Source: High Country AOR,MLS#: 252034 Originating MLS: High Country Association of Realtors Inc.
Originating MLS: High Country Association of Realtors Inc.
Facts & features
Interior
Bedrooms & bathrooms
- Bedrooms: 3
- Bathrooms: 5
- Full bathrooms: 4
- 1/2 bathrooms: 1
Heating
- Baseboard, Electric
Cooling
- Wall/Window Unit(s)
Appliances
- Included: Built-In Oven, Dryer, Dishwasher, Electric Cooktop, Microwave, Refrigerator
Features
- Furnished, Vaulted Ceiling(s)
- Basement: Crawl Space
- Has fireplace: Yes
- Fireplace features: Wood Burning
- Furnished: Yes
Interior area
- Total structure area: 3,639
- Total interior livable area: 3,639 sqft
- Finished area above ground: 2,079
- Finished area below ground: 1,560
Property
Parking
- Total spaces: 1
- Parking features: Driveway, Garage, One Car Garage, Oversized, Paved, Private
- Garage spaces: 1
- Has uncovered spaces: Yes
Features
- Levels: Two
- Stories: 2
- Patio & porch: Covered, Open
- Exterior features: Paved Driveway
- Has view: Yes
- View description: Seasonal View
Lot
- Size: 0.52 Acres
Details
- Parcel number: 1941719531000
Construction
Type & style
- Home type: SingleFamily
- Architectural style: Mountain
- Property subtype: Single Family Residence
Materials
- Stone, Wood Siding, Wood Frame
- Roof: Asphalt,Shingle
Condition
- Year built: 1982
Utilities & green energy
- Sewer: Septic Permit 3 Bedroom
- Water: Public
Community & neighborhood
Community
- Community features: Club Membership Available, Clubhouse, Dog Park, Fitness Center, Golf, Pickleball, Skiing, Tennis Court(s), Trails/Paths, Long Term Rental Allowed, Short Term Rental Allowed
Location
- Region: Banner Elk
- Subdivision: Grassy Gap Golf Course
Other
Other facts
- Listing terms: Cash,New Loan
- Road surface type: Paved
Price history
| Date | Event | Price |
|---|---|---|
| 10/31/2024 | Sold | $650,000-3.7%$179/sqft |
Source: | ||
| 9/23/2024 | Contingent | $675,000$185/sqft |
Source: | ||
| 9/21/2024 | Listed for sale | $675,000$185/sqft |
Source: | ||
| 9/18/2024 | Contingent | $675,000$185/sqft |
Source: | ||
| 9/15/2024 | Listed for sale | $675,000-9.9%$185/sqft |
Source: | ||
Public tax history
| Year | Property taxes | Tax assessment |
|---|---|---|
| 2024 | $2,198 | $659,000 |
| 2023 | $2,198 +1.1% | $659,000 |
| 2022 | $2,176 +55.8% | $659,000 +101.8% |
Find assessor info on the county website
Neighborhood: 28604
Nearby schools
GreatSchools rating
- 7/10Valle Crucis ElementaryGrades: PK-8Distance: 6.2 mi
- 8/10Watauga HighGrades: 9-12Distance: 13.3 mi
Schools provided by the listing agent
- Elementary: Valle Crucis
- High: Watauga
Source: High Country AOR. This data may not be complete. We recommend contacting the local school district to confirm school assignments for this home.
Get pre-qualified for a loan
At Zillow Home Loans, we can pre-qualify you in as little as 5 minutes with no impact to your credit score.An equal housing lender. NMLS #10287.

