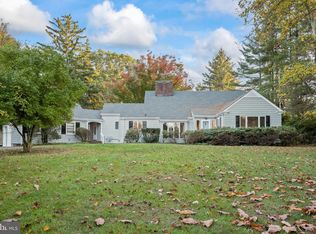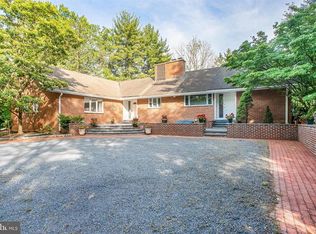Sold for $1,350,000 on 06/20/25
$1,350,000
498 Rosedale Rd, Princeton, NJ 08540
6beds
--sqft
Single Family Residence
Built in 1950
1.22 Acres Lot
$1,591,100 Zestimate®
$--/sqft
$8,202 Estimated rent
Home value
$1,591,100
$1.38M - $1.85M
$8,202/mo
Zestimate® history
Loading...
Owner options
Explore your selling options
What's special
PLEASE SEE AGENT REMARKS ABOUT HIGHEST AND BEST. This sun-soaked 1950s expansive six-bedroom one-level home welcomes with a serious side of charm, pedigree, and potential. Designed by Princeton-trained architect Francis A. Comstock, one of the very first students to graduate from Princeton’s newly formed School of Architecture in 1919, and lovingly maintained by its one and only owner, this home sits on 1.22 lush acres wrapped in English-style walled gardens and anchored by a bluestone patio made for alfresco everything. Nearly every common room opens to the outdoors, inviting light to dance across hardwood floors. The layout is equal parts practical and poetic: a tucked-away primary suite with its own dressing area and en suite, a wing of ancillary bedrooms with two more bathrooms, and a library adjoined by a bedroom and bath that moonlights beautifully as a guest suite. Rooms are impressively large and offer so much flexibility with three fireplaces (as-is) to cozy up to whether in the library, the living room, or the kitchen. Ideal for spreading out in style, this ranch is ready for its glow up. With great flow, timeless design, and gardens that feel like something out of a storybook, just add some imagination and watch it shine!
Zillow last checked: 8 hours ago
Listing updated: June 20, 2025 at 11:56am
Listed by:
Jane Henderson Kenyon 609-828-1450,
Callaway Henderson Sotheby's Int'l-Princeton
Bought with:
Trupthi Reddy Vangallu Kusuma, 2294423
Keller Williams Cornerstone Realty
Source: Bright MLS,MLS#: NJME2058410
Facts & features
Interior
Bedrooms & bathrooms
- Bedrooms: 6
- Bathrooms: 4
- Full bathrooms: 4
- Main level bathrooms: 4
- Main level bedrooms: 6
Primary bedroom
- Features: Primary Bedroom - Dressing Area
- Level: Main
- Area: 228 Square Feet
- Dimensions: 19 x 12
Bedroom 2
- Level: Main
- Area: 216 Square Feet
- Dimensions: 18 x 12
Bedroom 3
- Level: Main
- Area: 190 Square Feet
- Dimensions: 19 x 10
Bedroom 4
- Level: Main
- Area: 153 Square Feet
- Dimensions: 17 x 9
Bedroom 5
- Level: Main
- Area: 153 Square Feet
- Dimensions: 17 x 9
Bedroom 6
- Level: Main
- Area: 272 Square Feet
- Dimensions: 17 x 16
Primary bathroom
- Level: Main
Basement
- Level: Lower
- Area: 1702 Square Feet
- Dimensions: 74 x 23
Dining room
- Level: Main
- Area: 442 Square Feet
- Dimensions: 26 x 17
Foyer
- Level: Main
- Area: 77 Square Feet
- Dimensions: 11 x 7
Other
- Level: Main
Other
- Level: Main
Other
- Level: Main
Kitchen
- Features: Fireplace - Other
- Level: Main
- Area: 255 Square Feet
- Dimensions: 17 x 15
Library
- Features: Fireplace - Other
- Level: Main
- Area: 270 Square Feet
- Dimensions: 18 x 15
Living room
- Features: Fireplace - Other
- Level: Main
- Area: 460 Square Feet
- Dimensions: 23 x 20
Office
- Level: Main
- Area: 99 Square Feet
- Dimensions: 11 x 9
Heating
- Forced Air, Oil
Cooling
- Central Air, Electric
Appliances
- Included: Water Heater
Features
- Built-in Features, Entry Level Bedroom, Eat-in Kitchen
- Flooring: Hardwood, Wood
- Basement: Exterior Entry
- Number of fireplaces: 3
Interior area
- Total structure area: 0
- Finished area above ground: 0
- Finished area below ground: 0
Property
Parking
- Parking features: Driveway
- Has uncovered spaces: Yes
Accessibility
- Accessibility features: None
Features
- Levels: One
- Stories: 1
- Pool features: None
Lot
- Size: 1.22 Acres
Details
- Additional structures: Above Grade, Below Grade
- Parcel number: 140810200007
- Zoning: R1
- Special conditions: Standard
Construction
Type & style
- Home type: SingleFamily
- Architectural style: Ranch/Rambler
- Property subtype: Single Family Residence
Materials
- Brick
- Foundation: Other
Condition
- New construction: No
- Year built: 1950
Utilities & green energy
- Sewer: Public Sewer
- Water: Public
Community & neighborhood
Location
- Region: Princeton
- Subdivision: None Available
- Municipality: PRINCETON
Other
Other facts
- Listing agreement: Exclusive Right To Sell
- Ownership: Fee Simple
Price history
| Date | Event | Price |
|---|---|---|
| 6/20/2025 | Sold | $1,350,000+35.7% |
Source: | ||
| 5/5/2025 | Pending sale | $995,000 |
Source: | ||
| 5/5/2025 | Contingent | $995,000 |
Source: | ||
| 4/22/2025 | Listed for sale | $995,000 |
Source: | ||
Public tax history
| Year | Property taxes | Tax assessment |
|---|---|---|
| 2025 | $23,999 | $901,200 |
| 2024 | $23,999 +10.4% | $901,200 |
| 2023 | $21,730 | $901,200 |
Find assessor info on the county website
Neighborhood: 08540
Nearby schools
GreatSchools rating
- 7/10Johnson Park SchoolGrades: PK-5Distance: 0.8 mi
- 8/10J Witherspoon Middle SchoolGrades: 6-8Distance: 2.6 mi
- 8/10Princeton High SchoolGrades: 9-12Distance: 2.4 mi
Schools provided by the listing agent
- District: Princeton Regional Schools
Source: Bright MLS. This data may not be complete. We recommend contacting the local school district to confirm school assignments for this home.

Get pre-qualified for a loan
At Zillow Home Loans, we can pre-qualify you in as little as 5 minutes with no impact to your credit score.An equal housing lender. NMLS #10287.
Sell for more on Zillow
Get a free Zillow Showcase℠ listing and you could sell for .
$1,591,100
2% more+ $31,822
With Zillow Showcase(estimated)
$1,622,922
