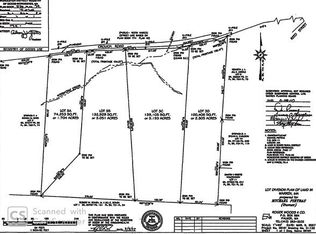Sold for $445,000
$445,000
498 Reed St, Warren, MA 01083
4beds
1,929sqft
Single Family Residence
Built in 1998
13.54 Acres Lot
$532,700 Zestimate®
$231/sqft
$3,106 Estimated rent
Home value
$532,700
$501,000 - $565,000
$3,106/mo
Zestimate® history
Loading...
Owner options
Explore your selling options
What's special
Escape the craziness of today at this privately set home on over 13 acres. Follow the long winding drive to your private tranquility. Enjoy the large yard with producing fruit trees and vines including grapes, apples, pears, cherries and berries. Set up a seating area on the front wrap around porch perfect for evenings and the newer larger deck off the back that over looks your private oasis. There is a front to back living room with beautiful stone fireplace, first floor 4th bedroom of perfect home office space. Front to back main bedroom with dual closets and door to main bath. There are oversized dormers on the front that allow plenty of natural light into the bedrooms. This home would be the new family holiday gathering spot come schedule a private showing to check it out. Also included in the large basement area is a workshop area that any project person would love with electrical outlets set up for any necessary machinery. One Quonset hut includes a workshop area.
Zillow last checked: 8 hours ago
Listing updated: February 23, 2023 at 05:46am
Listed by:
Susan Como 413-531-9098,
Buy Rite Home 413-531-9098
Bought with:
Rachel Jones
RE/MAX Professionals
Source: MLS PIN,MLS#: 73051144
Facts & features
Interior
Bedrooms & bathrooms
- Bedrooms: 4
- Bathrooms: 2
- Full bathrooms: 2
Primary bedroom
- Features: Closet, Flooring - Wall to Wall Carpet, Cable Hookup, Lighting - Overhead, Closet - Double
- Level: Second
Bedroom 2
- Features: Closet, Flooring - Wall to Wall Carpet
- Level: Second
Bedroom 3
- Features: Closet, Flooring - Wall to Wall Carpet
- Level: Second
Bedroom 4
- Features: Closet, Flooring - Wall to Wall Carpet
- Level: First
Bathroom 1
- Features: Bathroom - Full, Bathroom - With Tub & Shower, Closet - Linen
- Level: First
Bathroom 2
- Features: Bathroom - Full, Bathroom - Double Vanity/Sink, Bathroom - With Shower Stall, Closet - Linen
- Level: Second
Kitchen
- Features: Flooring - Stone/Ceramic Tile, Dining Area, Countertops - Upgraded, Exterior Access, Gas Stove, Lighting - Overhead
- Level: First
Living room
- Features: Flooring - Wall to Wall Carpet, French Doors, Cable Hookup, Deck - Exterior, Exterior Access
- Level: Main,First
Heating
- Baseboard, Oil, Extra Flue
Cooling
- None
Appliances
- Included: Water Heater, Range, Dishwasher, Trash Compactor, Microwave, Refrigerator, Washer, Dryer
- Laundry: Main Level, First Floor, Electric Dryer Hookup, Washer Hookup
Features
- Central Vacuum
- Flooring: Wood, Tile, Vinyl, Carpet
- Doors: Insulated Doors
- Windows: Insulated Windows
- Basement: Full,Interior Entry,Bulkhead,Sump Pump,Concrete,Unfinished
- Number of fireplaces: 1
- Fireplace features: Living Room
Interior area
- Total structure area: 1,929
- Total interior livable area: 1,929 sqft
Property
Parking
- Total spaces: 10
- Parking features: Carport, Paved Drive, Off Street, Paved
- Garage spaces: 2
- Has carport: Yes
- Uncovered spaces: 8
Features
- Patio & porch: Porch, Deck - Composite
- Exterior features: Porch, Deck - Composite, Storage, Fruit Trees, Garden, Horses Permitted
Lot
- Size: 13.54 Acres
- Features: Wooded, Level
Details
- Additional structures: Workshop
- Parcel number: 4055969
- Zoning: res
- Horses can be raised: Yes
Construction
Type & style
- Home type: SingleFamily
- Architectural style: Cape
- Property subtype: Single Family Residence
Materials
- Frame
- Foundation: Concrete Perimeter
- Roof: Shingle
Condition
- Year built: 1998
Utilities & green energy
- Electric: Circuit Breakers, 200+ Amp Service, Generator Connection
- Sewer: Private Sewer
- Water: Private
- Utilities for property: for Gas Range, for Electric Dryer, Washer Hookup, Generator Connection
Community & neighborhood
Community
- Community features: Park, Conservation Area, Public School
Location
- Region: Warren
Other
Other facts
- Road surface type: Paved
Price history
| Date | Event | Price |
|---|---|---|
| 2/22/2023 | Sold | $445,000-3.2%$231/sqft |
Source: MLS PIN #73051144 Report a problem | ||
| 1/26/2023 | Contingent | $459,900$238/sqft |
Source: MLS PIN #73051144 Report a problem | ||
| 1/12/2023 | Price change | $459,900-3.2%$238/sqft |
Source: MLS PIN #73051144 Report a problem | ||
| 11/29/2022 | Price change | $474,900-3.1%$246/sqft |
Source: MLS PIN #73051144 Report a problem | ||
| 10/22/2022 | Listed for sale | $489,900+219.5%$254/sqft |
Source: MLS PIN #73051144 Report a problem | ||
Public tax history
| Year | Property taxes | Tax assessment |
|---|---|---|
| 2025 | $6,799 -1.7% | $459,100 |
| 2024 | $6,919 +4.6% | $459,100 +9.6% |
| 2023 | $6,617 +18.3% | $418,800 +16.5% |
Find assessor info on the county website
Neighborhood: 01083
Nearby schools
GreatSchools rating
- 5/10Warren Elementary SchoolGrades: K-6Distance: 0.7 mi
- 3/10Quaboag Regional Middle Innovation SchoolGrades: 7-8Distance: 2.1 mi
- 5/10Quaboag Regional High SchoolGrades: 9-12Distance: 2.1 mi
Get a cash offer in 3 minutes
Find out how much your home could sell for in as little as 3 minutes with a no-obligation cash offer.
Estimated market value$532,700
Get a cash offer in 3 minutes
Find out how much your home could sell for in as little as 3 minutes with a no-obligation cash offer.
Estimated market value
$532,700
