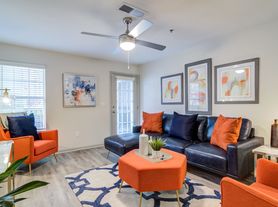Nestled in a highly desirable neighborhood, this beautifully maintained two-story home combines charm, space, and modern comfort. Featuring a NEW roof installed August 2025, the home offers 4 spacious bedrooms, 2.5 baths, and multiple flexible living areas perfect for work or play. The main level welcomes you with a hardwood foyer, formal living and dining rooms, and a bright, open kitchen with updated stainless steel appliances, an island, walk-in pantry, and ample cabinet space. The kitchen flows seamlessly into the large family room with a cozy gas fireplace and access to a private deck overlooking the wooded backyard ideal for entertaining or relaxing. Upstairs, the primary suite includes an en suite bath with a garden tub, separate shower, and walk-in closet. Additional highlights include a vaulted bonus room (or 4th bedroom), laundry area, and attached 2-car garage. This inviting home offers comfort, functionality, and a prime location schedule your tour today!
Listings identified with the FMLS IDX logo come from FMLS and are held by brokerage firms other than the owner of this website. The listing brokerage is identified in any listing details. Information is deemed reliable but is not guaranteed. 2025 First Multiple Listing Service, Inc.
House for rent
$2,395/mo
498 Pecan Wood Cir, Fairburn, GA 30213
4beds
2,197sqft
Price may not include required fees and charges.
Singlefamily
Available now
-- Pets
Central air, ceiling fan
In unit laundry
Garage parking
Natural gas, central, fireplace
What's special
Cozy gas fireplaceUpdated stainless steel appliancesAmple cabinet spaceWalk-in pantryWalk-in closetSeparate showerBright open kitchen
- 4 days |
- -- |
- -- |
Travel times
Looking to buy when your lease ends?
Get a special Zillow offer on an account designed to grow your down payment. Save faster with up to a 6% match & an industry leading APY.
Offer exclusive to Foyer+; Terms apply. Details on landing page.
Facts & features
Interior
Bedrooms & bathrooms
- Bedrooms: 4
- Bathrooms: 3
- Full bathrooms: 2
- 1/2 bathrooms: 1
Heating
- Natural Gas, Central, Fireplace
Cooling
- Central Air, Ceiling Fan
Appliances
- Included: Dishwasher, Oven, Refrigerator, Stove
- Laundry: In Unit, Laundry Closet, Main Level
Features
- Ceiling Fan(s), Vaulted Ceiling(s), Walk In Closet, Walk-In Closet(s)
- Flooring: Carpet
- Has fireplace: Yes
Interior area
- Total interior livable area: 2,197 sqft
Property
Parking
- Parking features: Driveway, Garage, Covered
- Has garage: Yes
- Details: Contact manager
Features
- Stories: 2
- Exterior features: Contact manager
Details
- Parcel number: 07170001372875
Construction
Type & style
- Home type: SingleFamily
- Property subtype: SingleFamily
Materials
- Roof: Composition,Shake Shingle
Condition
- Year built: 2002
Community & HOA
Location
- Region: Fairburn
Financial & listing details
- Lease term: 12 Months
Price history
| Date | Event | Price |
|---|---|---|
| 10/23/2025 | Listed for rent | $2,395+1.5%$1/sqft |
Source: FMLS GA #7670584 | ||
| 10/9/2025 | Sold | $260,000-7.1%$118/sqft |
Source: | ||
| 9/8/2025 | Pending sale | $280,000$127/sqft |
Source: | ||
| 8/5/2025 | Price change | $280,000-5.1%$127/sqft |
Source: | ||
| 6/26/2025 | Price change | $295,000-1.5%$134/sqft |
Source: | ||

