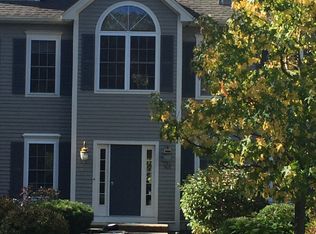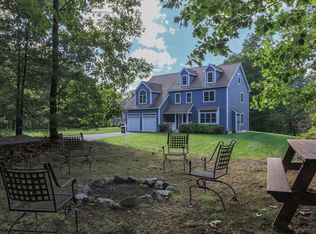Sold for $985,000
$985,000
498 Old Dunstable Rd, Groton, MA 01450
4beds
3,876sqft
Single Family Residence
Built in 1989
5.38 Acres Lot
$983,700 Zestimate®
$254/sqft
$4,607 Estimated rent
Home value
$983,700
$905,000 - $1.06M
$4,607/mo
Zestimate® history
Loading...
Owner options
Explore your selling options
What's special
Distinctive Farm House Colonial nestled on a lush 5+ acre lot with access to conservation land & trails, this meticulously maintained home offers everything you could desire & more. Featuring a fantastic floor plan ideal for entertaining, 1st floor includes a spacious kitchen with an island, walk-in pantry & new appliances. Multiple living areas, including LR, DR, & cathedral ceiling FR with an impressive stone fireplace, provide ample space for relaxation. A beautiful sunroom with access to the large deck adds a touch of tranquility while you enjoy the sound of the brook. The private yard has an herb garden, raised beds & greenhouse. Upstairs, find a primary suite & 3 other spaciously sized bedrooms that share a main bathroom. The attached 2-car garage offers a bonus room above with its own entrance offering versatility. The large unfinished walkout basement presents possibilities for customization & expansion. A whole-house Generac ensures year-round comfort and peace of mind.
Zillow last checked: 8 hours ago
Listing updated: May 06, 2025 at 06:21pm
Listed by:
Nikki Milott McCay 617-721-5452,
Advisors Living - Weston 781-893-0050
Bought with:
Suzanne Dutkewych
Hazel & Company
Source: MLS PIN,MLS#: 73338658
Facts & features
Interior
Bedrooms & bathrooms
- Bedrooms: 4
- Bathrooms: 3
- Full bathrooms: 2
- 1/2 bathrooms: 1
Primary bedroom
- Features: Bathroom - Full, Closet, Flooring - Wall to Wall Carpet
- Level: Second
- Area: 273
- Dimensions: 13 x 21
Bedroom 2
- Features: Closet, Flooring - Wall to Wall Carpet
- Level: Second
- Area: 180
- Dimensions: 12 x 15
Bedroom 3
- Features: Closet, Flooring - Wall to Wall Carpet
- Level: Second
- Area: 192
- Dimensions: 12 x 16
Bedroom 4
- Features: Closet, Flooring - Wall to Wall Carpet
- Level: Second
- Area: 180
- Dimensions: 12 x 15
Primary bathroom
- Features: Yes
Bathroom 1
- Features: Bathroom - Half, Flooring - Stone/Ceramic Tile
- Level: First
- Area: 48
- Dimensions: 6 x 8
Bathroom 2
- Features: Bathroom - Full, Bathroom - Tiled With Tub & Shower, Flooring - Stone/Ceramic Tile
- Level: Second
- Area: 96
- Dimensions: 12 x 8
Bathroom 3
- Features: Bathroom - Full, Bathroom - Tiled With Tub, Bathroom - With Shower Stall, Flooring - Stone/Ceramic Tile
- Level: Second
- Area: 130
- Dimensions: 13 x 10
Dining room
- Features: Flooring - Hardwood, Chair Rail, Wainscoting
- Level: First
- Area: 195
- Dimensions: 13 x 15
Family room
- Features: Wood / Coal / Pellet Stove, Cathedral Ceiling(s), Ceiling Fan(s), Flooring - Wood
- Level: First
- Area: 374
- Dimensions: 17 x 22
Kitchen
- Features: Flooring - Hardwood, Dining Area, Pantry, Countertops - Stone/Granite/Solid, Kitchen Island, Deck - Exterior, Exterior Access, Recessed Lighting, Slider, Stainless Steel Appliances
- Level: Main,First
- Area: 247
- Dimensions: 13 x 19
Living room
- Features: Flooring - Hardwood
- Level: First
- Area: 416
- Dimensions: 13 x 32
Heating
- Central, Baseboard, Oil, Ductless
Cooling
- Central Air, Ductless, Whole House Fan
Appliances
- Included: Water Heater, Oven, Dishwasher, Microwave, Range, Refrigerator
- Laundry: Flooring - Stone/Ceramic Tile, First Floor
Features
- Cathedral Ceiling(s), Ceiling Fan(s), Slider, Walk-In Closet(s), Sun Room, Bonus Room
- Flooring: Wood, Tile, Carpet
- Basement: Full,Walk-Out Access,Interior Entry,Radon Remediation System
- Number of fireplaces: 2
- Fireplace features: Family Room, Living Room
Interior area
- Total structure area: 3,876
- Total interior livable area: 3,876 sqft
- Finished area above ground: 3,876
Property
Parking
- Total spaces: 14
- Parking features: Attached, Off Street
- Attached garage spaces: 2
- Uncovered spaces: 12
Features
- Patio & porch: Screened, Deck - Wood
- Exterior features: Balcony / Deck, Porch - Screened, Deck - Wood, Storage, Sprinkler System, Fenced Yard, Fruit Trees, Garden, Stone Wall
- Fencing: Fenced
Lot
- Size: 5.38 Acres
- Features: Wooded, Easements
Details
- Parcel number: 516974
- Zoning: RA
Construction
Type & style
- Home type: SingleFamily
- Architectural style: Colonial
- Property subtype: Single Family Residence
Materials
- Frame
- Foundation: Concrete Perimeter
- Roof: Shingle
Condition
- Year built: 1989
Utilities & green energy
- Electric: Generator
- Sewer: Private Sewer
- Water: Private
- Utilities for property: for Gas Range
Community & neighborhood
Location
- Region: Groton
Price history
| Date | Event | Price |
|---|---|---|
| 5/6/2025 | Sold | $985,000$254/sqft |
Source: MLS PIN #73338658 Report a problem | ||
| 2/26/2025 | Listed for sale | $985,000+97%$254/sqft |
Source: MLS PIN #73338658 Report a problem | ||
| 11/15/2012 | Sold | $499,900$129/sqft |
Source: Public Record Report a problem | ||
| 6/26/2012 | Price change | $499,900-2%$129/sqft |
Source: Coldwell Banker Residential Brokerage - Chelmsford #71338832 Report a problem | ||
| 6/7/2012 | Price change | $510,000-2.9%$132/sqft |
Source: Coldwell Banker Residential Brokerage - Chelmsford #71338832 Report a problem | ||
Public tax history
| Year | Property taxes | Tax assessment |
|---|---|---|
| 2025 | $14,061 +2.3% | $922,000 +1.2% |
| 2024 | $13,742 +6.5% | $910,700 +10.3% |
| 2023 | $12,908 +7% | $825,300 +17.6% |
Find assessor info on the county website
Neighborhood: 01450
Nearby schools
GreatSchools rating
- 8/10Swallow/Union SchoolGrades: K-4Distance: 3 mi
- 6/10Groton Dunstable Regional Middle SchoolGrades: 5-8Distance: 3.9 mi
- 10/10Groton-Dunstable Regional High SchoolGrades: 9-12Distance: 2.1 mi
Schools provided by the listing agent
- Middle: Gdms
- High: Gdrhs
Source: MLS PIN. This data may not be complete. We recommend contacting the local school district to confirm school assignments for this home.
Get a cash offer in 3 minutes
Find out how much your home could sell for in as little as 3 minutes with a no-obligation cash offer.
Estimated market value$983,700
Get a cash offer in 3 minutes
Find out how much your home could sell for in as little as 3 minutes with a no-obligation cash offer.
Estimated market value
$983,700

