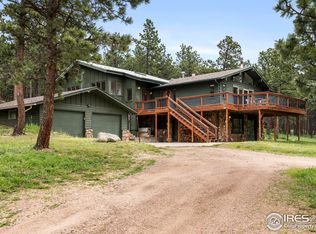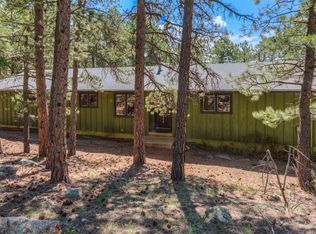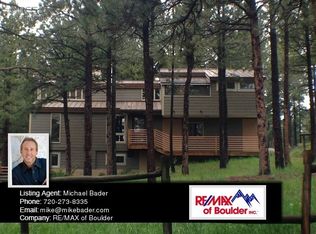Impeccably maintained & incredibly private mountain oasis set-back on nearly 3-ACRES w/ lovely landscape/rock-outcroppings, just 15 mins to Boulder! The pristine home was completely renovated down to the studs in 2001 w/ No Detail Left Behind & offers custom touches thru-out. A Multi-purpose 800 SQFT det. workshop/outbuilding is fully finished, heated & has oversized garage door ideal for boat/RV parking. Cozy interior w/ radiant & baseboard heating, vaulted ceilings, wood flooring, maple wood trim & windows galore that bring the outdoors in. Custom kitchen w/ Lg center island, slab granite counters, custom maple cabinetry & SS KitchenAid appl. opens to dining area, living room w/ fireplace & TREX deck w/ stainless steel cable railings. Spacious upper floor primary suite w/ balcony, 5-PC bath & 2 walk-in closets. Walkout lower level offers 2nd BDRM, Bath & 2 office spaces, 1 of which could easily be converted to 3rd BDRM. 2-CAR det-garage is fully insulated w/ loft space for storage.
This property is off market, which means it's not currently listed for sale or rent on Zillow. This may be different from what's available on other websites or public sources.



