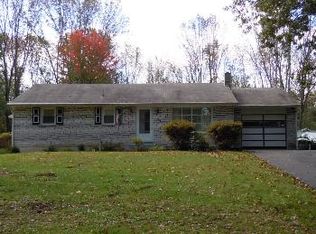Sold for $331,500
$331,500
498 Mock Rd, Pottstown, PA 19464
3beds
1,583sqft
Single Family Residence
Built in 1961
0.57 Acres Lot
$339,000 Zestimate®
$209/sqft
$2,134 Estimated rent
Home value
$339,000
$315,000 - $366,000
$2,134/mo
Zestimate® history
Loading...
Owner options
Explore your selling options
What's special
Timeless brick three bedroom ranch home with attached two-car deep garage, family room addition, and expansive yard on a quiet country road. Laminate flooring carries through the formal living room into the spacious kitchen with breakfast bar, built-in oven, dishwasher, and plentiful cabinetry with many pull-outs! The kitchen is open to the sunken family room with laminate as well, pine board ceiling, and brick wood-burning fireplace. Laundry closet conveniently placed in family room with access to the extended garage and backyard with deck, shed, and more than a half acre of land. All three bedrooms have original hardwood floors and hall bath original fun tile! In the unfinished block basement there is a wood stove for a supplemental heat source, work bench, and Bilco door to exterior. This home can be available as quickly as you need it to be!
Zillow last checked: 8 hours ago
Listing updated: April 14, 2025 at 01:53am
Listed by:
Kim Welch 610-960-1600,
Herb Real Estate, Inc.
Bought with:
Allison Carbone, RS222656L
Keller Williams Realty Group
Source: Bright MLS,MLS#: PAMC2131738
Facts & features
Interior
Bedrooms & bathrooms
- Bedrooms: 3
- Bathrooms: 1
- Full bathrooms: 1
- Main level bathrooms: 1
- Main level bedrooms: 3
Primary bedroom
- Features: Flooring - HardWood
- Level: Main
- Area: 156 Square Feet
- Dimensions: 13 x 12
Bedroom 2
- Features: Flooring - HardWood, Chair Rail
- Level: Main
- Area: 150 Square Feet
- Dimensions: 15 x 10
Bedroom 3
- Features: Built-in Features
- Level: Main
- Area: 117 Square Feet
- Dimensions: 13 x 9
Family room
- Features: Cathedral/Vaulted Ceiling, Fireplace - Wood Burning
- Level: Main
- Area: 270 Square Feet
- Dimensions: 18 x 15
Other
- Features: Flooring - Ceramic Tile
- Level: Main
- Area: 45 Square Feet
- Dimensions: 9 x 5
Kitchen
- Features: Kitchen - Electric Cooking, Eat-in Kitchen
- Level: Main
- Area: 208 Square Feet
- Dimensions: 16 x 13
Living room
- Features: Flooring - Laminated, Chair Rail
- Level: Main
- Area: 247 Square Feet
- Dimensions: 19 x 13
Heating
- Baseboard, Wood Stove, Oil, Wood
Cooling
- Wall Unit(s), Electric
Appliances
- Included: Water Heater
- Laundry: Main Level
Features
- Bathroom - Tub Shower, Built-in Features, Chair Railings, Entry Level Bedroom, Family Room Off Kitchen, Eat-in Kitchen
- Flooring: Hardwood, Laminate, Ceramic Tile, Wood
- Basement: Full,Exterior Entry,Unfinished
- Number of fireplaces: 1
- Fireplace features: Wood Burning, Brick
Interior area
- Total structure area: 1,583
- Total interior livable area: 1,583 sqft
- Finished area above ground: 1,583
- Finished area below ground: 0
Property
Parking
- Total spaces: 7
- Parking features: Garage Faces Front, Inside Entrance, Asphalt, Driveway, Attached
- Attached garage spaces: 2
- Uncovered spaces: 5
Accessibility
- Accessibility features: None
Features
- Levels: One
- Stories: 1
- Pool features: None
Lot
- Size: 0.57 Acres
- Dimensions: 100.00 x 0.00
Details
- Additional structures: Above Grade, Below Grade
- Parcel number: 600002191008
- Zoning: R-1
- Special conditions: Standard
Construction
Type & style
- Home type: SingleFamily
- Architectural style: Ranch/Rambler
- Property subtype: Single Family Residence
Materials
- Brick
- Foundation: Block
- Roof: Shingle
Condition
- New construction: No
- Year built: 1961
Utilities & green energy
- Electric: Fuses
- Sewer: On Site Septic
- Water: Well
Community & neighborhood
Location
- Region: Pottstown
- Subdivision: None Available
- Municipality: UPPER POTTSGROVE TWP
Other
Other facts
- Listing agreement: Exclusive Right To Sell
- Listing terms: Cash,Conventional
- Ownership: Fee Simple
Price history
| Date | Event | Price |
|---|---|---|
| 6/27/2025 | Sold | $331,500$209/sqft |
Source: Public Record Report a problem | ||
| 4/8/2025 | Sold | $331,500+0.5%$209/sqft |
Source: | ||
| 3/14/2025 | Pending sale | $330,000$208/sqft |
Source: | ||
| 3/8/2025 | Listed for sale | $330,000$208/sqft |
Source: | ||
Public tax history
| Year | Property taxes | Tax assessment |
|---|---|---|
| 2025 | $5,874 +2.9% | $117,780 |
| 2024 | $5,711 | $117,780 |
| 2023 | $5,711 +3.6% | $117,780 |
Find assessor info on the county website
Neighborhood: 19464
Nearby schools
GreatSchools rating
- 6/10Lower Pottsgrove El SchoolGrades: 3-5Distance: 1.7 mi
- 4/10Pottsgrove Middle SchoolGrades: 6-8Distance: 1.6 mi
- 7/10Pottsgrove Senior High SchoolGrades: 9-12Distance: 1.5 mi
Schools provided by the listing agent
- District: Pottsgrove
Source: Bright MLS. This data may not be complete. We recommend contacting the local school district to confirm school assignments for this home.
Get a cash offer in 3 minutes
Find out how much your home could sell for in as little as 3 minutes with a no-obligation cash offer.
Estimated market value$339,000
Get a cash offer in 3 minutes
Find out how much your home could sell for in as little as 3 minutes with a no-obligation cash offer.
Estimated market value
$339,000
