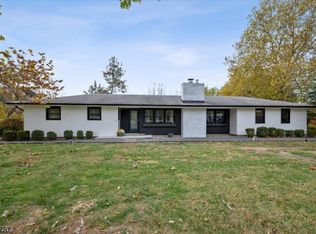Closed
Street View
$575,000
498 Mechlin Corner Rd, Alexandria Twp., NJ 08867
4beds
3baths
--sqft
Single Family Residence
Built in 1980
2.4 Acres Lot
$584,400 Zestimate®
$--/sqft
$3,853 Estimated rent
Home value
$584,400
$538,000 - $631,000
$3,853/mo
Zestimate® history
Loading...
Owner options
Explore your selling options
What's special
Zillow last checked: 9 hours ago
Listing updated: June 09, 2025 at 08:09am
Listed by:
Eric Kucharik 215-220-4840,
Dietrich Supreme Realty
Bought with:
Scott Schoenblum
Bhhs Fox & Roach
Source: GSMLS,MLS#: 3933050
Price history
| Date | Event | Price |
|---|---|---|
| 6/6/2025 | Sold | $575,000 |
Source: | ||
| 12/7/2024 | Pending sale | $575,000 |
Source: | ||
| 11/7/2024 | Listed for sale | $575,000 |
Source: | ||
Public tax history
| Year | Property taxes | Tax assessment |
|---|---|---|
| 2025 | $10,359 | $345,200 |
| 2024 | $10,359 +10.1% | $345,200 |
| 2023 | $9,405 +4.4% | $345,200 |
Find assessor info on the county website
Neighborhood: 08867
Nearby schools
GreatSchools rating
- 5/10Alexandria SchoolGrades: 4-8Distance: 2.9 mi
- 8/10Delaware Valley Reg High SchoolGrades: 9-12Distance: 3.4 mi
- NALester D Wilson Elementary SchoolGrades: PK-3Distance: 3.5 mi

Get pre-qualified for a loan
At Zillow Home Loans, we can pre-qualify you in as little as 5 minutes with no impact to your credit score.An equal housing lender. NMLS #10287.
Sell for more on Zillow
Get a free Zillow Showcase℠ listing and you could sell for .
$584,400
2% more+ $11,688
With Zillow Showcase(estimated)
$596,088