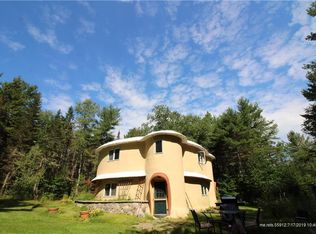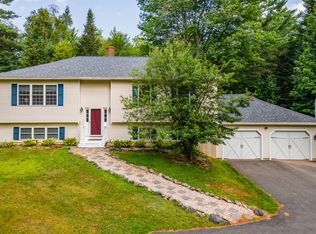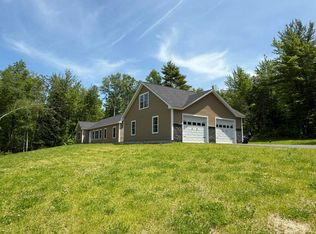Closed
$400,000
498 Meadow Road, Hampden, ME 04444
4beds
1,696sqft
Single Family Residence
Built in 2003
3.14 Acres Lot
$415,300 Zestimate®
$236/sqft
$2,468 Estimated rent
Home value
$415,300
$249,000 - $685,000
$2,468/mo
Zestimate® history
Loading...
Owner options
Explore your selling options
What's special
Welcome to your dream home in the tranquil setting of Hampden! This beautifully remodeled split-level residence offers modern elegance and comfortable living on a private lot. As you step inside, you'll immediately notice the sleek, contemporary kitchen, perfect for culinary creations and entertaining guests. The kitchen features high-end appliances, chic cabinetry, and a stylish backsplash that complements the granite countertops.
The home boasts updated bathrooms on both levels, with the main floor offering a luxurious soaker tub for ultimate relaxation, while the lower level features a spacious walk-in tile shower, blending functionality with modern design. Each bathroom is meticulously crafted to provide comfort and convenience.
Entertain effortlessly on the large back deck, which provides ample space for gatherings, barbecues, or simply enjoying serene outdoor views. Inside, you'll find a versatile bonus space ideal for an office, playroom, or additional living area to suit your needs.
The property also includes an attached two-car garage, offering secure parking and additional storage, and a concrete front porch that adds to the home's curb appeal. This split-level gem combines stylish updates with practical features, creating a perfect sanctuary for modern living.
Zillow last checked: 8 hours ago
Listing updated: November 25, 2024 at 09:09pm
Listed by:
Better Homes & Gardens Real Estate/The Masiello Group
Bought with:
The Maine Real Estate Group
Source: Maine Listings,MLS#: 1600495
Facts & features
Interior
Bedrooms & bathrooms
- Bedrooms: 4
- Bathrooms: 2
- Full bathrooms: 2
Bedroom 1
- Level: Second
Bedroom 2
- Level: Second
Bedroom 3
- Level: Second
Bedroom 4
- Level: Basement
Bonus room
- Level: Basement
Dining room
- Level: First
Kitchen
- Level: First
Living room
- Level: First
Heating
- Baseboard, Hot Water
Cooling
- None
Appliances
- Included: Dishwasher, Microwave, Electric Range, Refrigerator
Features
- Bathtub, Shower
- Flooring: Tile, Vinyl
- Basement: Interior Entry,Partial,Unfinished
- Has fireplace: No
Interior area
- Total structure area: 1,696
- Total interior livable area: 1,696 sqft
- Finished area above ground: 1,696
- Finished area below ground: 0
Property
Parking
- Total spaces: 2
- Parking features: Gravel, Paved, 5 - 10 Spaces, Garage Door Opener
- Attached garage spaces: 2
Features
- Patio & porch: Deck, Porch
Lot
- Size: 3.14 Acres
- Features: Rural, Level, Wooded
Details
- Parcel number: HAMNM04B0L02208
- Zoning: Residential
- Other equipment: Internet Access Available
Construction
Type & style
- Home type: SingleFamily
- Architectural style: Split Level
- Property subtype: Single Family Residence
Materials
- Wood Frame, Brick Veneer, Shingle Siding, Vinyl Siding
- Roof: Metal
Condition
- Year built: 2003
Utilities & green energy
- Electric: Circuit Breakers
- Sewer: Private Sewer
- Water: Private, Well
Community & neighborhood
Location
- Region: Hampden
Price history
| Date | Event | Price |
|---|---|---|
| 11/22/2024 | Pending sale | $399,9000%$236/sqft |
Source: | ||
| 11/20/2024 | Sold | $400,000+0%$236/sqft |
Source: | ||
| 10/14/2024 | Contingent | $399,900$236/sqft |
Source: | ||
| 10/7/2024 | Price change | $399,900-3.6%$236/sqft |
Source: | ||
| 9/26/2024 | Price change | $414,900-3.5%$245/sqft |
Source: | ||
Public tax history
| Year | Property taxes | Tax assessment |
|---|---|---|
| 2024 | $4,806 -0.7% | $307,100 +22.2% |
| 2023 | $4,839 +14.5% | $251,400 +23.2% |
| 2022 | $4,225 | $204,100 |
Find assessor info on the county website
Neighborhood: 04444
Nearby schools
GreatSchools rating
- NAEarl C Mcgraw SchoolGrades: K-2Distance: 4.9 mi
- 10/10Reeds Brook Middle SchoolGrades: 6-8Distance: 4.8 mi
- 7/10Hampden AcademyGrades: 9-12Distance: 5 mi
Get pre-qualified for a loan
At Zillow Home Loans, we can pre-qualify you in as little as 5 minutes with no impact to your credit score.An equal housing lender. NMLS #10287.


