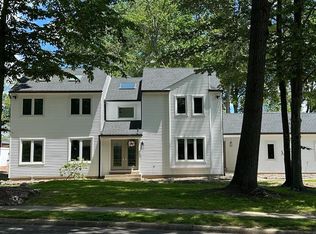Vast custom built Tudor, OVER 4,000 SQ FT, backing to preserved woods in Yardley! Featuring stone, brick & stucco exterior on all 4 sides. 4-5 bedrooms, 4.5 baths. Neutral throughout. Huge rooms, incl formal dining room w/cherry built-in cabs w/beveled glass doors, living room, family room w/stone fp, office, large laundry room & huge island kitchen w/prem appliances, Subzero, Jennaire, island cooktop, breakfast bar. Upstairs are 4-5 large bedrooms featuring large walk-in closets w/built-in organizers. Flexible bonus room w/full remodeled bath & expansive closets can be in-law suite, playroom, 2nd office or 5th bedroom. Main bedroom features 2 walk-in closets, remodeled bath w/granite, cherry cabs, heated whirlpool tub, 6' shower. Large secondary bedrooms. Basement features walk-in cedar closet, recreation areas & full bath. Private yard, screened porch. Central Vacuum, solid wood 6 panel doors, new carpeting throughout, tons of closet space w/built-ins. Seller is licensed PA Realtor. Kitchen remodeled with all new appliances. Wood floors installed in all first floor rooms. Two bathrooms renovated. Basement renovated. All work was completed in 2016. Completely new landscape with over 35 Pine trees planted, shed and outdoor pit fire on a 15 foot round concrete slab. Hot tub in screen in porch.
This property is off market, which means it's not currently listed for sale or rent on Zillow. This may be different from what's available on other websites or public sources.

