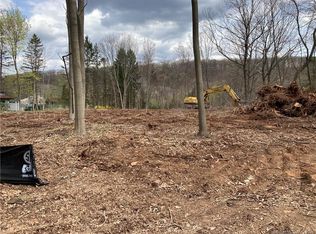Sold for $475,000
$475,000
498 High Hill Road, Meriden, CT 06450
3beds
2,814sqft
Single Family Residence
Built in 1965
0.92 Acres Lot
$537,100 Zestimate®
$169/sqft
$4,191 Estimated rent
Home value
$537,100
$510,000 - $569,000
$4,191/mo
Zestimate® history
Loading...
Owner options
Explore your selling options
What's special
There's no place like home for the holidays and we have the perfect one for you! This expansive contemporary ranch sits on an amazing property atop high hill rd and is beautiful inside and out. The interior offers a spacious floor plan that includes: large living room, bursting with natural light from its floor-to-ceiling windows, vaulted ceilings, beams, gleaming wood floors and cozy fireplace, well outfitted kitchen perfect for cooking & entertaining, formal dining room, foyer/sunroom currently being used as a game room, full bathroom complete with laundry, two generously sized bedrooms and a powder room. In addition, the home's primary suite is truly unique with spectacular natural light, high ceilings, vanity, and it's own personal spa-like bathroom. The real show stopper though awaits just outside in the backyard oasis. Overlooking the mountains, the scenic yard is plush and flat and offers so many amenities for your enjoyment like the large deck, garden areas, inground pool and pool cabana, complete with bar and pool bathroom. So whether you like a good party or crave some peace & quiet, this one's for you! Added bonuses include fenced in yard, central air, and new septic tank in 2022. Ideal location with the feeling of being tucked away in the quiet part of town, yet so close to parks, hiking, the YMCA's outdoor center, Wallingford line, Middletown line, highway access, shopping, food, and so much more!
Zillow last checked: 8 hours ago
Listing updated: February 12, 2024 at 12:10pm
Listed by:
Rachael Cisz 203-494-2700,
Berkshire Hathaway NE Prop. 860-621-6821,
Co-Listing Agent: Tracey Fiasconaro 203-598-9815,
Berkshire Hathaway NE Prop.
Bought with:
Rashee Tucker, RES.0803559
Keller Williams Prestige Prop.
Source: Smart MLS,MLS#: 170611824
Facts & features
Interior
Bedrooms & bathrooms
- Bedrooms: 3
- Bathrooms: 3
- Full bathrooms: 2
- 1/2 bathrooms: 1
Primary bedroom
- Level: Main
Bedroom
- Level: Main
Bedroom
- Level: Main
Primary bathroom
- Level: Main
Bathroom
- Level: Main
Bathroom
- Features: Laundry Hookup
- Level: Main
Dining room
- Level: Main
Family room
- Level: Main
Kitchen
- Level: Main
Heating
- Forced Air, Oil
Cooling
- Ceiling Fan(s), Central Air
Appliances
- Included: Cooktop, Oven, Microwave, Refrigerator, Dishwasher, Dryer, Water Heater
- Laundry: Main Level
Features
- Sound System, Wired for Data, Entrance Foyer
- Basement: Full
- Attic: Pull Down Stairs
- Number of fireplaces: 2
Interior area
- Total structure area: 2,814
- Total interior livable area: 2,814 sqft
- Finished area above ground: 2,814
Property
Parking
- Total spaces: 2
- Parking features: Attached, Garage Door Opener, Paved
- Attached garage spaces: 2
- Has uncovered spaces: Yes
Features
- Patio & porch: Deck
- Has private pool: Yes
- Pool features: In Ground
- Fencing: Partial
Lot
- Size: 0.92 Acres
- Features: Level, Wooded
Details
- Additional structures: Cabana, Pool House
- Parcel number: 1181040
- Zoning: R-R
- Other equipment: Generator Ready
Construction
Type & style
- Home type: SingleFamily
- Architectural style: Ranch
- Property subtype: Single Family Residence
Materials
- Wood Siding
- Foundation: Concrete Perimeter
- Roof: Asphalt
Condition
- New construction: No
- Year built: 1965
Utilities & green energy
- Sewer: Septic Tank
- Water: Well
Community & neighborhood
Location
- Region: Meriden
- Subdivision: East Meriden
Price history
| Date | Event | Price |
|---|---|---|
| 2/12/2024 | Sold | $475,000$169/sqft |
Source: | ||
| 11/27/2023 | Pending sale | $475,000$169/sqft |
Source: | ||
| 11/22/2023 | Listed for sale | $475,000$169/sqft |
Source: | ||
| 12/26/2022 | Listing removed | -- |
Source: | ||
| 10/8/2022 | Price change | $475,000-4%$169/sqft |
Source: | ||
Public tax history
| Year | Property taxes | Tax assessment |
|---|---|---|
| 2025 | $11,273 +10.4% | $281,120 |
| 2024 | $10,207 +4.4% | $281,120 |
| 2023 | $9,780 +5.5% | $281,120 |
Find assessor info on the county website
Neighborhood: 06450
Nearby schools
GreatSchools rating
- 9/10Thomas Hooker SchoolGrades: PK-5Distance: 1.7 mi
- 4/10Washington Middle SchoolGrades: 6-8Distance: 3.5 mi
- 4/10Francis T. Maloney High SchoolGrades: 9-12Distance: 2.2 mi
Schools provided by the listing agent
- Elementary: Thomas Hooker
- High: Francis T. Maloney
Source: Smart MLS. This data may not be complete. We recommend contacting the local school district to confirm school assignments for this home.

Get pre-qualified for a loan
At Zillow Home Loans, we can pre-qualify you in as little as 5 minutes with no impact to your credit score.An equal housing lender. NMLS #10287.
