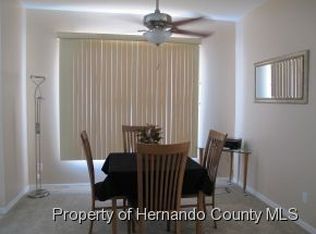This meticulous and tastefully updated four-bedroom, two-bath home located in the highly sought upon Links of Seven Hills Community is ready for you, your family, and your friends! From the sparkling screened in patio and pool, brand new roof (2020), new pool pump (2020), freshly painted exterior (2020), and sprawling open floorplan, this home is perfect place to enjoy all that the Florida lifestyle has to offer. This home also offers a desirable split floorplan including an open living room and dining area, which is ideal for large families or entertaining. The gourmet kitchen has updated dark wood cabinets & granite counter tops, complete w/ stainless steel appliances & a large kitchen pantry. Tile wood-look plank flooring throughout adds to the updated style of the home and allows for easy maintenance. The master suite is a retreat in-itself offering walk-in closet and en suite bathroom with a lovely soaking tub and separate shower stall. Close to everything! Only minutes to the Suncoast Parkway, which provides quick access to Tampa, Tampa International Airport, Busch Gardens, Gulf Beaches and much, much more! Do not miss out on this gorgeous home and all that it has to offer, as it is sure to be gone before you know it!
This property is off market, which means it's not currently listed for sale or rent on Zillow. This may be different from what's available on other websites or public sources.

