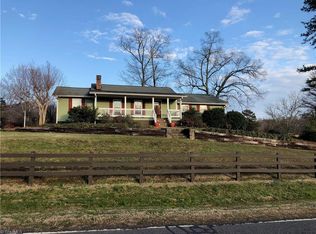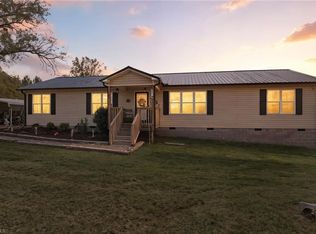Sold for $585,000 on 09/27/24
$585,000
498 Godbey Rd, Mocksville, NC 27028
3beds
2,870sqft
Stick/Site Built, Residential, Single Family Residence
Built in 2019
1.96 Acres Lot
$607,100 Zestimate®
$--/sqft
$2,690 Estimated rent
Home value
$607,100
$492,000 - $747,000
$2,690/mo
Zestimate® history
Loading...
Owner options
Explore your selling options
What's special
Welcome! This custom-built home is truly one of a kind. Perched on a hill and overlooking a peaceful meadow this home offers privacy and comfort. The kitchen is sure to impress with its custom cabinetry, pot rack, island, and 2 sinks. The primary bath features separate vanities and a large tile shower. A main level laundry comes complete with a laundry chute, sink, and pull out folding table. Upstairs you will find 2 bedrooms and a large bath (pre-plumbed to add a freestanding tub) as well as a large unfinished room over the garage. The basement is pre-plumbed for a full bath and could become an in-law suite, added hangout space, or used for business thanks to an oversized 3rd car basement garage.. Convenient to i40 for access to the Triad, Statesville, or Charlotte. Schedule your showing today!
Zillow last checked: 8 hours ago
Listing updated: September 27, 2024 at 03:52pm
Listed by:
Blake Ginther 336-283-8689,
Keller Williams Realty Elite,
Ty Keating 336-999-3388,
Keller Williams Realty Elite
Bought with:
Tammy Mallory, 248876
eXp Realty, LLC
Source: Triad MLS,MLS#: 1150782 Originating MLS: Winston-Salem
Originating MLS: Winston-Salem
Facts & features
Interior
Bedrooms & bathrooms
- Bedrooms: 3
- Bathrooms: 3
- Full bathrooms: 2
- 1/2 bathrooms: 1
- Main level bathrooms: 2
Primary bedroom
- Level: Main
- Dimensions: 13.42 x 18.33
Bedroom 2
- Level: Second
- Dimensions: 12.83 x 22
Bedroom 3
- Level: Second
- Dimensions: 20.5 x 19.67
Breakfast
- Level: Main
- Dimensions: 9.92 x 15.67
Dining room
- Level: Main
- Dimensions: 11.42 x 14.83
Entry
- Level: Main
- Dimensions: 11.83 x 12.67
Kitchen
- Level: Main
- Dimensions: 20.17 x 15.67
Living room
- Level: Main
- Dimensions: 19.17 x 15.67
Office
- Level: Second
- Dimensions: 10.5 x 9.83
Heating
- Heat Pump, Electric
Cooling
- Heat Pump
Appliances
- Included: Cooktop, Dishwasher, Exhaust Fan, Electric Water Heater
- Laundry: Main Level
Features
- Pantry
- Flooring: Tile, Wood
- Basement: Unfinished, Basement
- Attic: Walk-In
- Number of fireplaces: 1
- Fireplace features: See Remarks
Interior area
- Total structure area: 2,870
- Total interior livable area: 2,870 sqft
- Finished area above ground: 2,870
Property
Parking
- Total spaces: 3
- Parking features: Driveway, Garage, Attached, Basement
- Attached garage spaces: 3
- Has uncovered spaces: Yes
Features
- Levels: One and One Half
- Stories: 1
- Pool features: None
Lot
- Size: 1.96 Acres
Details
- Parcel number: I20000003703
- Zoning: RA
- Special conditions: Owner Sale
Construction
Type & style
- Home type: SingleFamily
- Property subtype: Stick/Site Built, Residential, Single Family Residence
Materials
- Masonite
Condition
- Year built: 2019
Utilities & green energy
- Sewer: Septic Tank
- Water: Well
Community & neighborhood
Location
- Region: Mocksville
Other
Other facts
- Listing agreement: Exclusive Right To Sell
- Listing terms: Cash,Conventional,FHA,VA Loan
Price history
| Date | Event | Price |
|---|---|---|
| 9/27/2024 | Sold | $585,000+1.7% |
Source: | ||
| 8/19/2024 | Pending sale | $575,000 |
Source: | ||
| 7/28/2024 | Listed for sale | $575,000 |
Source: | ||
| 7/19/2024 | Pending sale | $575,000$200/sqft |
Source: | ||
| 4/22/2024 | Price change | $575,000-4.2%$200/sqft |
Source: | ||
Public tax history
| Year | Property taxes | Tax assessment |
|---|---|---|
| 2025 | $595 -17.1% | $86,340 -6.9% |
| 2024 | $717 | $92,780 |
| 2023 | $717 -78.8% | $92,780 -78.7% |
Find assessor info on the county website
Neighborhood: 27028
Nearby schools
GreatSchools rating
- 5/10William R Davie ElementaryGrades: PK-5Distance: 5.2 mi
- 8/10North Davie MiddleGrades: 6-8Distance: 7 mi
- 8/10Davie County Early College HighGrades: 9-12Distance: 5.1 mi
Get a cash offer in 3 minutes
Find out how much your home could sell for in as little as 3 minutes with a no-obligation cash offer.
Estimated market value
$607,100
Get a cash offer in 3 minutes
Find out how much your home could sell for in as little as 3 minutes with a no-obligation cash offer.
Estimated market value
$607,100

