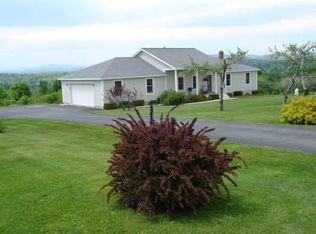You can't put a price on the peace and beauty enjoyed in every aspect of this home......it offers something for everyone! Enjoy entertaining from the beautiful kitchen with custom Cherry cabinets, granite counters, professional grade gas/dual zone convection oven, large island with bar seating - open to dining and living rooms. Master Bedroom suite with dual custom closets, complete with Master Bath featuring large soaking tub and skylights! Enjoy movie night in the cozy, newly redone theater room in the walk out basement. Additional family/craft/game room with built in desks, sitting area with new pellet stove, and several large storage rooms. Oversized two car garage, with partially finished overhead space for storage or possible additional living space. Great landscaping, newly remodeled back deck overlooking large yard with fire pit and gorgeous sunsets! Comes with free pet deer and turkeys! Updates since purchase of home: • Refinished hard wood floors on main level – 7/2017 • New Gutters installed – 8/2017 • New roof, asphalt shingle, lifetime warranty – 10/2017 • Harman Pellet stove installed in basement – 11/2017 • Exterior remodeling – new decks – front and back, stairs added for backyard access – Trex and Azek – 7/2018 • New Exterior doors/slider from basement walkout – 8/2018 • Exterior paint – whole house – Sherwin Williams paint/window trim replacement where needed – 8/2018 • Additional electric sub panel installed, misc. switches and outlets updated to new white and some with technology ports – 2/2018 • New insulated steel garage doors with wireless Chamberlain system – 10/2018 • Rinnai On Demand Water Heater – 2019 • Driveway correction/sealed – 2020 • Basement remodeled with new carpeting – January 2021 • Landscaping/Rebuilt retaining wall under back porch – Spring 2021
This property is off market, which means it's not currently listed for sale or rent on Zillow. This may be different from what's available on other websites or public sources.

