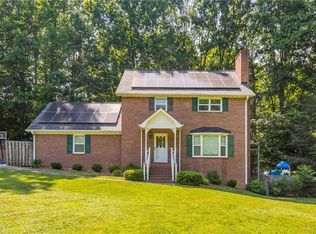Sold for $400,000
$400,000
498 Farmstead Rd, Winston Salem, NC 27107
3beds
2,550sqft
Stick/Site Built, Residential, Single Family Residence
Built in 1990
0.92 Acres Lot
$411,400 Zestimate®
$--/sqft
$2,540 Estimated rent
Home value
$411,400
Estimated sales range
Not available
$2,540/mo
Zestimate® history
Loading...
Owner options
Explore your selling options
What's special
Welcome to 498 Farmstead Road – a beautiful all-brick home nestled on almost an acre on a peaceful, tree-lined street in northern Davidson County. This well-maintained 3-bedroom, 3.1-bath home offers timeless character and thoughtful updates throughout. Step inside to find gleaming hardwood floors on the main level, a spacious living area, and a cozy screened-in porch perfect for morning coffee or evening relaxation. The primary suite features a luxurious garden tub – ideal for unwinding after a long day. The finished basement bonus room provides endless potential for a game room, home theater, or hobby space – tailor it to your lifestyle! Enjoy the best of both worlds with a tranquil setting that’s just minutes from Winston-Salem, while benefiting from low Davidson County taxes and Oak Grove schools. Don’t miss this rare opportunity to own a classic home with space, charm, and unbeatable convenience!
Zillow last checked: 8 hours ago
Listing updated: June 20, 2025 at 05:05pm
Listed by:
Joshua Tackett 336-250-9952,
Local R.E. Inc.
Bought with:
Anne Ferguson-Dallas, 141141
Howard Hanna Allen Tate High Point
Source: Triad MLS,MLS#: 1181829 Originating MLS: Winston-Salem
Originating MLS: Winston-Salem
Facts & features
Interior
Bedrooms & bathrooms
- Bedrooms: 3
- Bathrooms: 4
- Full bathrooms: 3
- 1/2 bathrooms: 1
- Main level bathrooms: 2
Primary bedroom
- Level: Main
- Dimensions: 13 x 17.42
Bedroom 2
- Level: Main
- Dimensions: 16 x 15
Bedroom 3
- Level: Main
- Dimensions: 15 x 15
Dining room
- Level: Main
- Dimensions: 9.92 x 13.58
Kitchen
- Level: Main
- Dimensions: 11.5 x 13.58
Living room
- Level: Main
- Dimensions: 17.33 x 15
Recreation room
- Level: Basement
- Dimensions: 18.08 x 17
Heating
- Heat Pump, Electric
Cooling
- Central Air
Appliances
- Included: Microwave, Dishwasher, Free-Standing Range, Electric Water Heater
- Laundry: In Basement
Features
- Ceiling Fan(s), Dead Bolt(s), Soaking Tub, Kitchen Island
- Flooring: Carpet, Tile, Wood
- Basement: Partially Finished, Basement
- Attic: Storage
- Number of fireplaces: 2
- Fireplace features: Gas Log, Basement, Living Room
Interior area
- Total structure area: 3,376
- Total interior livable area: 2,550 sqft
- Finished area above ground: 2,097
- Finished area below ground: 453
Property
Parking
- Total spaces: 2
- Parking features: Driveway, Garage, Basement
- Attached garage spaces: 2
- Has uncovered spaces: Yes
Features
- Levels: Two
- Stories: 2
- Pool features: None
- Waterfront features: Stream
Lot
- Size: 0.92 Acres
- Features: Partially Cleared, Sloped, Wooded
Details
- Parcel number: 13021D0000030
- Zoning: RS
- Special conditions: Owner Sale
Construction
Type & style
- Home type: SingleFamily
- Architectural style: Cape Cod
- Property subtype: Stick/Site Built, Residential, Single Family Residence
Materials
- Brick
Condition
- Year built: 1990
Utilities & green energy
- Sewer: Septic Tank
- Water: Public
Community & neighborhood
Location
- Region: Winston Salem
- Subdivision: Farmstead
Other
Other facts
- Listing agreement: Exclusive Right To Sell
- Listing terms: Cash,Conventional
Price history
| Date | Event | Price |
|---|---|---|
| 6/20/2025 | Sold | $400,000+0.5% |
Source: | ||
| 5/25/2025 | Pending sale | $398,000 |
Source: | ||
| 5/21/2025 | Listed for sale | $398,000 |
Source: | ||
Public tax history
| Year | Property taxes | Tax assessment |
|---|---|---|
| 2025 | $1,426 | $198,120 |
| 2024 | $1,426 | $198,120 |
| 2023 | $1,426 +3.2% | $198,120 |
Find assessor info on the county website
Neighborhood: 27107
Nearby schools
GreatSchools rating
- 4/10Midway ElementaryGrades: PK-5Distance: 0.3 mi
- 5/10Oak Grove Middle SchoolGrades: 6-8Distance: 2.7 mi
- 6/10Oak Grove HighGrades: 9-12Distance: 2.8 mi
Schools provided by the listing agent
- Elementary: Midway
- Middle: Oak Grove
- High: Oak Grove
Source: Triad MLS. This data may not be complete. We recommend contacting the local school district to confirm school assignments for this home.
Get a cash offer in 3 minutes
Find out how much your home could sell for in as little as 3 minutes with a no-obligation cash offer.
Estimated market value$411,400
Get a cash offer in 3 minutes
Find out how much your home could sell for in as little as 3 minutes with a no-obligation cash offer.
Estimated market value
$411,400
