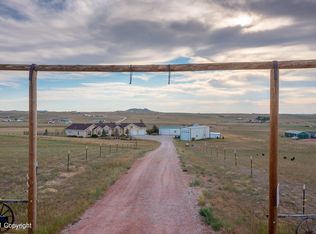Newly renovated with modern charm!! This three-bedroom, two-bathroom modular home is set on a permanent foundation on just over twenty fantastic Wyoming acres of land. This home has a great sundrenched wide open floor plan which within offers, a refreshed kitchen with ample recessed lighting that carries throughout the main living area. Sparkling new hardware and fixtures, beautiful new granite countertops accompanied by new bright light reflecting backsplash tile. Complete with nice dark stainless-steel appliances. The newly updated primary bedroom is en-suite with a walk-in tiled shower and flooring. Offering privacy and quietness away from the master, you will find the other two bedrooms and a full bath located on the opposite end of the house. All complete with the same cohesive neutral upgrades. A driveway with ample accommodation for multiple vehicles and endless recreational vehicle storage, leads to a detached two-car garage that is available for its original purpose or for use as additional flex space. A front facing porch offers views of Wyoming sunrises and sunsets over your exceptional twenty-acre property. This newly developed property is a great big blank slate open for the opportunity to be turned into all of you and your family's dreams to come to life. This property is an ideal Gillette charmer! Someone’s going to be very happy here..... let it be you!! VIEW : Full video tour with link below: https://www.facebook.com/SunshineProperties4953/videos/1143358213441731 For more information or to view this property please contact, Kate Williamson (850)530-8972
This property is off market, which means it's not currently listed for sale or rent on Zillow. This may be different from what's available on other websites or public sources.
