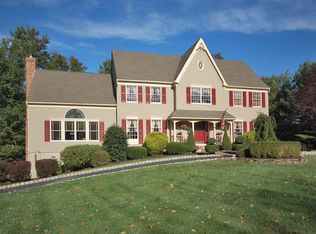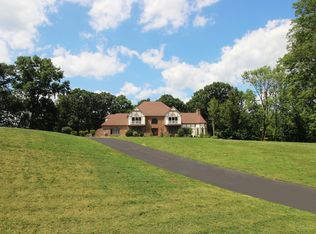Beautiful remodeled home with pool in prime location of Readington Twp. Private, level 3 acres. Spacious & open floor plan. Solar power (owned) provides income & credits of $500/mo avg ($6k annual). Gorgeous kitchen with granite and stainless appliances. Large family room with vaulted ceilings, 2 skylights and fireplace with brick surround. Living room with bay window and fireplace. Den/office. Most of the home is hardwood flooring. Beautiful master suite with walk-in closet and remodeled bathroom (vaulted ceiling, sky light, 2-sink vanity). Large rec room on 2nd floor could be the perfect guest suite. 2 staircases. Finished basement with recreation room and media room. Amazing tranquil backyard perfect for entertaining. Heated pool, hot tub and large paver area make you feel like you are at a resort.
This property is off market, which means it's not currently listed for sale or rent on Zillow. This may be different from what's available on other websites or public sources.

