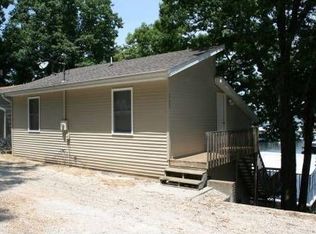Spacious, Well Built, Well Maintained, Tastefully Decorated, Nicely Landscaped, Floor Plan is open & vaulted in the Kitchen, Dining & Living Room, Oversize 2 Car Garage with plenty of room for storage, work shop, toys & vehicles, 21x16 Living Room with great seasonal lake view, ceramic tile in the kitchen, entry & baths, 21x14 kitchen & dining area, glazed maple cabinets, 14x13 master bedroom with walk-in closet, master bath with tub, walk-in shower, 5' vanity, 12x11 guest bedroon & 10x10 guest bedroom, ceiling fans in all bedrooms & family room, 2 panel doors, brushed nickle hardware, plumbing & electrical fixtures, towel rods, and nice private backyard with 19x19 deck & fire pit. With the landscaping decorating &... it's better than new! Brokered And Advertised By: John Farrell Real Estate Listing Agent: BOB REISKE
This property is off market, which means it's not currently listed for sale or rent on Zillow. This may be different from what's available on other websites or public sources.
