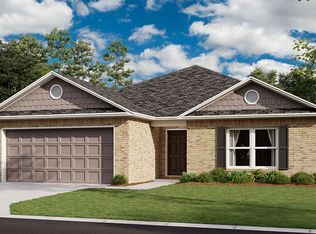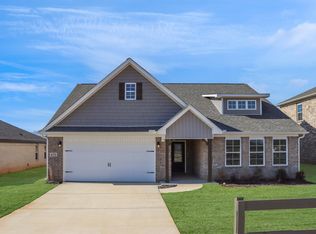Sold for $285,000 on 03/08/24
$285,000
498 Carter Grove Rd, Toney, AL 35773
4beds
2,160sqft
Single Family Residence
Built in 2020
0.28 Acres Lot
$302,300 Zestimate®
$132/sqft
$1,989 Estimated rent
Home value
$302,300
$287,000 - $317,000
$1,989/mo
Zestimate® history
Loading...
Owner options
Explore your selling options
What's special
This home is 2 years old. The open floor plan is the heart of the home that opens up the spacious family living, dining room to the Kitchen with granite eat at bar showcases impeccable details including granite countertops, beautiful cabinets, and premium vinyl plank flooring. The first level boasts an Isolated Master suite with a stunning Glamour Bath and spacious walk-in closets. Upstairs, you'll find three generously sized bedrooms, each featuring their own walk-in closet. The expansive bonus room is perfect for entertaining or quality family time. You'll enjoy carefree living with the premium vinyl plank flooring, with tray ceilings. covered front porch & patio & large back yard.
Zillow last checked: 8 hours ago
Listing updated: March 12, 2024 at 10:51am
Listed by:
Caroline Davis 256-653-8289,
New South REALTORS
Bought with:
Kira Parker, 113725
Mid City Real Estate Hsv
Source: ValleyMLS,MLS#: 1840301
Facts & features
Interior
Bedrooms & bathrooms
- Bedrooms: 4
- Bathrooms: 3
- Full bathrooms: 2
- 1/2 bathrooms: 1
Primary bedroom
- Features: Tray Ceiling(s)
- Level: First
- Area: 208
- Dimensions: 13 x 16
Bedroom 2
- Level: Second
- Area: 169
- Dimensions: 13 x 13
Bedroom 3
- Level: Second
- Area: 120
- Dimensions: 10 x 12
Bedroom 4
- Level: Second
- Area: 182
- Dimensions: 14 x 13
Family room
- Features: Tray Ceiling(s)
- Level: First
- Area: 288
- Dimensions: 18 x 16
Kitchen
- Features: Vinyl
- Level: First
- Area: 100
- Dimensions: 10 x 10
Heating
- Central 1
Cooling
- Central 1
Appliances
- Included: Dishwasher, Microwave, Oven
Features
- Has basement: No
- Has fireplace: No
- Fireplace features: None
Interior area
- Total interior livable area: 2,160 sqft
Property
Features
- Levels: Two
- Stories: 2
Lot
- Size: 0.28 Acres
Details
- Parcel number: 0507350000001009
Construction
Type & style
- Home type: SingleFamily
- Property subtype: Single Family Residence
Materials
- Foundation: Slab
Condition
- New construction: No
- Year built: 2020
Utilities & green energy
- Sewer: Private Sewer
Community & neighborhood
Location
- Region: Toney
- Subdivision: Kendall Trails
HOA & financial
HOA
- Has HOA: Yes
- HOA fee: $150 annually
- Association name: HOA@hyde-Homes.Com
Other
Other facts
- Listing agreement: Agency
Price history
| Date | Event | Price |
|---|---|---|
| 3/8/2024 | Sold | $285,000$132/sqft |
Source: | ||
| 2/10/2024 | Listing removed | -- |
Source: Zillow Rentals Report a problem | ||
| 2/8/2024 | Contingent | $285,000$132/sqft |
Source: | ||
| 1/28/2024 | Price change | $285,000-1.7%$132/sqft |
Source: | ||
| 1/18/2024 | Price change | $290,000-3.3%$134/sqft |
Source: | ||
Public tax history
| Year | Property taxes | Tax assessment |
|---|---|---|
| 2025 | $1,227 -50.3% | $35,380 -48.4% |
| 2024 | $2,467 +10.5% | $68,500 +11.4% |
| 2023 | $2,233 +13.1% | $61,500 +13.1% |
Find assessor info on the county website
Neighborhood: 35773
Nearby schools
GreatSchools rating
- 3/10Madison Cross Roads Elementary SchoolGrades: PK-5Distance: 1 mi
- 5/10Sparkman Middle SchoolGrades: 6-8Distance: 3.5 mi
- 2/10Sparkman Ninth Grade SchoolGrades: 9Distance: 5.6 mi
Schools provided by the listing agent
- Elementary: Madison Cross Roads
- Middle: Sparkman
- High: Sparkman
Source: ValleyMLS. This data may not be complete. We recommend contacting the local school district to confirm school assignments for this home.

Get pre-qualified for a loan
At Zillow Home Loans, we can pre-qualify you in as little as 5 minutes with no impact to your credit score.An equal housing lender. NMLS #10287.
Sell for more on Zillow
Get a free Zillow Showcase℠ listing and you could sell for .
$302,300
2% more+ $6,046
With Zillow Showcase(estimated)
$308,346

