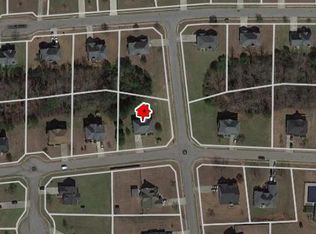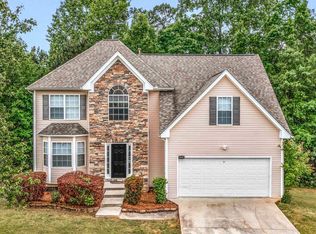Discover the added living space in this beautiful home. It's a fully finished basement featuring 3 spacious bedrooms, large enough family room, a huge kitchen area and a beautiful fully functional bathroom. This area has large windows, high ceilings, new quality flooring, ample lighting and a private walkout area to a large backyard deck. Utilities included ( water, gas electricity, sewer, trash and internet). This home is located in a safe kids friendly residential neighborhood. Available for move in on 03/01/2025 Utilities include ( electricity, water, gas, sewer, trash and internet).
This property is off market, which means it's not currently listed for sale or rent on Zillow. This may be different from what's available on other websites or public sources.

