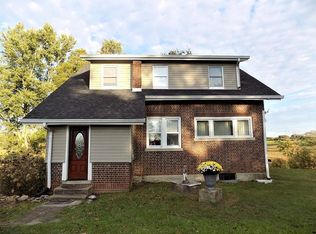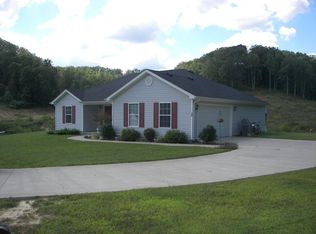This custom built dream home is nestled in the center of 5 lovely acres only 4.5 miles from I-75 Exit 76 in Berea. So many extras including poured 10'' foundation walls + 2'x6' construction, double hung/tilt in windows, all brick, 2 HVAC units, solid interior doors & 200AMP electrical service for each level. The original floor plan called a BR where the formal dining room currently is & could be converted back (window & closet existing). Gourmet kitchen features granite counter tops, double ovens, island, maple cabinetry & custom tiled floors. Also, split bedroom design, extensive trim & molding throughout, hardwood floors. Master ensuite (15'6'' x 17'6'') features a WIC, trey ceiling, tiled walk in shower, granite tops, double sinks & a jetted tub w/LED lights. Lower level features lots of potential square footage + a full bathroom & laundry room. Also 2 car garage (20'3'' deep) w/plumbing for a wink. Pond, seasonal creek, fenced, 2+ car detached garage (30' x 50') w/electric & heat
This property is off market, which means it's not currently listed for sale or rent on Zillow. This may be different from what's available on other websites or public sources.

