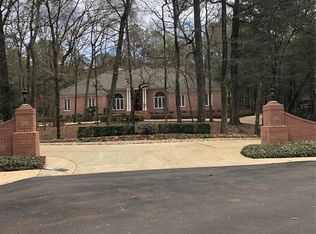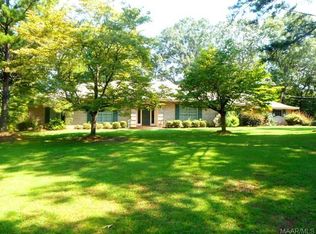More Pictures Forthcoming.....Truly magnificent setting in one of the most private neighborhoods in Wetumpka, Willow Creek! Just beyond the gated entrance is the site of beautiful nature that leads up to a fabulous well maintained 3 bedrooms 2 bath home. This home features a formal living room that is currently being used as a home office, a formal dining room and a huge Great room with some of the most gorgeous crown molding you will ever see. The home has 9 foot ceilings. The kitchen has wonderful counter space and beautiful oak cabinets with a large pantry. Home sits on the top of a hill and the end of a cul-de-sac on 2.23 very private acres. You really feel like you are in the middle of the woods without too much upkeep. The master is very large with beautiful molding and high ceilings continuing in it. The master bath has custom built cabinets, a jetted garden tub, separate shower and double vanity areas on separate walls. If you have a handyman in the family, he will love the 22' x 22' air conditioned workshop with tons of space for storage and it is also attached to the house.. A custom built gazebo houses the hot tub in the backyard. This home also has a beautiful water feature to soothe you after a long day. It also features a 46' x 18' RV/Boat Shed and a 20' x 22' Car shed in addition to a 2 car garage with additional storage room in it. This place is ideal for entertaining. The patio has two distinctive outdoor entertaining areas - one for cooking and one for conversation. Plus it has plenty of room for your guests to park. New roof in 2007 and new hot water heater. It is in the desirable Redland Road School zone. A lot of house and out buildings for the price. Call for your personal tour!
This property is off market, which means it's not currently listed for sale or rent on Zillow. This may be different from what's available on other websites or public sources.


