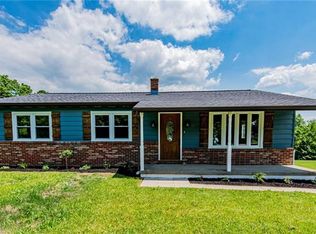Sold for $265,000
$265,000
498 Bunker Hill Rd, Kittanning, PA 16201
3beds
2,066sqft
SingleFamily
Built in 1996
5.19 Acres Lot
$325,900 Zestimate®
$128/sqft
$1,607 Estimated rent
Home value
$325,900
$297,000 - $358,000
$1,607/mo
Zestimate® history
Loading...
Owner options
Explore your selling options
What's special
A Stunner in the Woods! Beautiful Contemporary Home on 5+ Acres. This home is a rare find, gorgeous architecture of floor to ceiling windows. There is gleaming hardwood throughout the home. Huge eat-in kitchen that could fit a large table or a future island with seating. Spacious master suite has vaulted ceiling, two 12x6 closets, a loft space, separate deck, large on-suite bath. There is a double-tiered deck off of the living room. There is also first floor laundry. Huge game room on lower level with brand-new flooring. Shed. Easy parking with governor's driveway. A MUST SEE!
Facts & features
Interior
Bedrooms & bathrooms
- Bedrooms: 3
- Bathrooms: 2
- Full bathrooms: 2
Heating
- Other
Cooling
- Central
Features
- Basement: 1
Interior area
- Total interior livable area: 2,066 sqft
Property
Parking
- Parking features: Garage - Attached
Lot
- Size: 5.19 Acres
Details
- Parcel number: 320063900
Construction
Type & style
- Home type: SingleFamily
Condition
- Year built: 1996
Community & neighborhood
Location
- Region: Kittanning
Other
Other facts
- Basement: 1
- Construction Type: Existing
- Heat Type 2: Forced Air
- Pool: 0
- School Transportation: 1
- Style: 1 1/2 Story
- Basement Access: Walk Out
- Baths Full Locations: Upper, Main
- Roof: Asphalt
- Floors: Hard Wood
- Parking Description: Integral Garage
- Inclusions: Electric Stove, Auto Door on Garage, Pantry, Microwave Oven, Screens
- County Or Parish: Armstrong
- Architecture: Contemporary
- Cooling: Electric
- Water: Well
- Heat Type: Propane
- Construction: Other
- Last Change Type: New Listing
- Sewage: Sand Mound
Price history
| Date | Event | Price |
|---|---|---|
| 8/7/2024 | Sold | $265,000+23.8%$128/sqft |
Source: Public Record Report a problem | ||
| 9/14/2018 | Sold | $214,000+4.4%$104/sqft |
Source: | ||
| 9/13/2018 | Pending sale | $204,900$99/sqft |
Source: Howard Hanna - Hampton #1355872 Report a problem | ||
| 8/18/2018 | Listed for sale | $204,900$99/sqft |
Source: HOWARD HANNA HAMPTON OFFICE #1355872 Report a problem | ||
Public tax history
| Year | Property taxes | Tax assessment |
|---|---|---|
| 2025 | $4,109 +6% | $46,245 |
| 2024 | $3,878 | $46,245 |
| 2023 | $3,878 -24.1% | $46,245 -25% |
Find assessor info on the county website
Neighborhood: 16201
Nearby schools
GreatSchools rating
- 5/10West Hills Intermediate SchoolGrades: 4-6Distance: 3.6 mi
- 6/10Armstrong Junior-Senior High SchoolGrades: 7-12Distance: 1.8 mi
- 7/10West Hills Primary SchoolGrades: K-3Distance: 3.6 mi
Schools provided by the listing agent
- District: Armstrong
Source: The MLS. This data may not be complete. We recommend contacting the local school district to confirm school assignments for this home.
Get pre-qualified for a loan
At Zillow Home Loans, we can pre-qualify you in as little as 5 minutes with no impact to your credit score.An equal housing lender. NMLS #10287.
