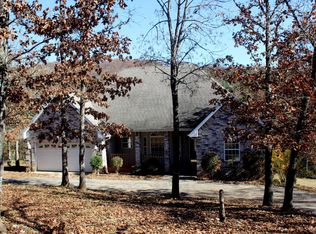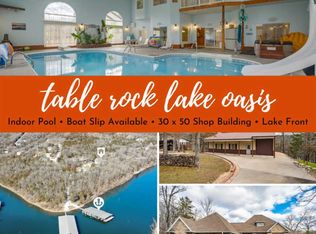Closed
Price Unknown
498 Angora Road, Branson West, MO 65737
6beds
7,132sqft
Single Family Residence
Built in 1998
2.1 Acres Lot
$1,093,300 Zestimate®
$--/sqft
$5,018 Estimated rent
Home value
$1,093,300
$973,000 - $1.24M
$5,018/mo
Zestimate® history
Loading...
Owner options
Explore your selling options
What's special
Embrace the tranquility of living lakefront where you can savor the serene beauty of the water and indulge in endless recreational opportunities. In addition to the main residence, this remarkable property includes a spacious 30x50 insulated shop on an additional lakefront lot, providing ample storage for all your toys, tools, and equipment. The possibilities are endless, allowing you to explore your hobbies and passions with ease. Enjoy the convenience of the heated indoor pool with a slide and diving board, offering a refreshing escape from any season. With over 8,000 square feet under the roof, this home offers a generous layout that accommodates your every need. Six large bedrooms provide ample space for family and guests, while the formal living and dining rooms exude elegance and sophistication. This home is designed for the ultimate entertainment experience. Discover a billiard/game room, a theater room for cinematic adventures with its very own diner, multiple family gathering areas, two living spaces, and two kitchens providing endless opportunities for creating unforgettable memories with loved ones. For additional storage, there's a John Deere room and an additional two-car garage. Embrace the convenience of Table Rock Lake just a short walk away, where you can spend your days boating, fishing, or simply relaxing on the water. A 10x24 slip is available for purchase and ensures easy access for all your aquatic adventures. The great home is low maintenance with a full irrigation system making the Summer months a breeze. Schedule your private showing today!
Zillow last checked: 8 hours ago
Listing updated: January 22, 2026 at 11:48am
Listed by:
Holt Homes Group 417-479-0257,
Keller Williams
Bought with:
Tim Parsons, 2016039924
Foggy River Realty LLC
Booker Cox III, 1999023754
Foggy River Realty LLC
Source: SOMOMLS,MLS#: 60246440
Facts & features
Interior
Bedrooms & bathrooms
- Bedrooms: 6
- Bathrooms: 5
- Full bathrooms: 4
- 1/2 bathrooms: 1
Heating
- Heat Pump, Central, Electric, Propane
Cooling
- Attic Fan, Ceiling Fan(s), Heat Pump, Central Air
Appliances
- Included: Electric Cooktop, Propane Water Heater, Built-In Electric Oven, Additional Water Heater(s), Free-Standing Electric Oven, Dryer, Washer, Microwave, Water Softener Owned, Refrigerator, Disposal, Dishwasher, Water Filtration
- Laundry: In Basement, W/D Hookup
Features
- Crown Molding, Soaking Tub, Vaulted Ceiling(s), Tray Ceiling(s), High Ceilings, Walk-In Closet(s), Walk-in Shower, Wired for Sound, Sound System, Central Vacuum
- Flooring: Carpet, Tile, Laminate
- Basement: Walk-Out Access,Finished,Bath/Stubbed,Full
- Attic: Partially Finished,Permanent Stairs
- Has fireplace: Yes
- Fireplace features: Bedroom, Basement, Two or More
Interior area
- Total structure area: 8,346
- Total interior livable area: 7,132 sqft
- Finished area above ground: 2,772
- Finished area below ground: 4,360
Property
Parking
- Total spaces: 4
- Parking features: Additional Parking, Private, Garage Faces Side, Garage Door Opener, Circular Driveway, Boat
- Attached garage spaces: 4
- Has uncovered spaces: Yes
Accessibility
- Accessibility features: Standby Generator
Features
- Levels: Two
- Stories: 2
- Patio & porch: Deck
- Exterior features: Rain Gutters, Water Access
- Pool features: Indoor, In Ground
- Has spa: Yes
- Spa features: Bath
- Has view: Yes
- View description: Lake
- Has water view: Yes
- Water view: Lake
- Waterfront features: Lake Front
Lot
- Size: 2.10 Acres
- Features: Acreage, Adjoins National Forest, Dead End Street, Adjoins State Land/Forest, Landscaped
Details
- Additional structures: Shed(s)
- Parcel number: 129.030000000004.005
Construction
Type & style
- Home type: SingleFamily
- Architectural style: Traditional
- Property subtype: Single Family Residence
Materials
- Vinyl Siding
- Roof: Composition
Condition
- Year built: 1998
Utilities & green energy
- Sewer: Septic Tank
- Water: Private
Community & neighborhood
Security
- Security features: Security System, Fire Alarm, Smoke Detector(s)
Location
- Region: Reeds Spring
- Subdivision: Million Oaks
HOA & financial
HOA
- HOA fee: $420 annually
- Services included: Gated Entry, Snow Removal
- Association phone: 417-496-4666
Other
Other facts
- Listing terms: Cash,VA Loan,FHA,Conventional
- Road surface type: Asphalt
Price history
| Date | Event | Price |
|---|---|---|
| 9/1/2023 | Sold | -- |
Source: | ||
| 7/21/2023 | Pending sale | $1,125,000$158/sqft |
Source: | ||
| 7/6/2023 | Listed for sale | $1,125,000-13.1%$158/sqft |
Source: | ||
| 5/1/2023 | Listing removed | -- |
Source: | ||
| 11/9/2022 | Price change | $1,295,000-7.2%$182/sqft |
Source: | ||
Public tax history
| Year | Property taxes | Tax assessment |
|---|---|---|
| 2024 | $533 +0.1% | $10,890 |
| 2023 | $533 +0.6% | $10,890 |
| 2022 | $530 -1.2% | $10,890 |
Find assessor info on the county website
Neighborhood: 65737
Nearby schools
GreatSchools rating
- NAReeds Spring Primary SchoolGrades: PK-1Distance: 4.8 mi
- 3/10Reeds Spring Middle SchoolGrades: 7-8Distance: 4.4 mi
- 5/10Reeds Spring High SchoolGrades: 9-12Distance: 4.2 mi
Schools provided by the listing agent
- Elementary: Reeds Spring
- Middle: Reeds Spring
- High: Reeds Spring
Source: SOMOMLS. This data may not be complete. We recommend contacting the local school district to confirm school assignments for this home.

