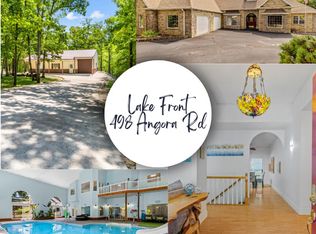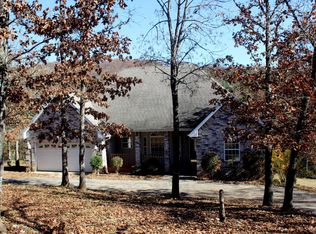Sold
Price Unknown
498 Angora Rd, Branson West, MO 65737
6beds
8,346sqft
SingleFamily
Built in 1999
2.1 Acres Lot
$-- Zestimate®
$--/sqft
$2,637 Estimated rent
Home value
Not available
Estimated sales range
Not available
$2,637/mo
Zestimate® history
Loading...
Owner options
Explore your selling options
What's special
ONE OF A KIND LAKE FRONT OASIS! You will not find another property on Table Rock like this. Resort style, indoor pool with slide and diving board, hot tub, large windows and slider doors to the lake. With 6 bedrooms and 4.5 baths, you have plenty of room for entertaining family and friends. Large Master Suite with attached den and fireplace overlooking the pool. Custom cabinetry and trim work throughout home. Movie theater room, billiard room, and 2nd kitchen in lower level. Multiple family room areas. 2 car attached garage, 2 car detached garage and huge John Deere room on lower level. Adjacent lot has an insulated and heated 30x50 metal shop with poured concrete floor and 220 power. Located just a short drive to Silver Dollar City and all that Branson has to offer. Too many extras to mention and priced well below recent appraisal. You will not be disappointed, come take a look! Boat Slips Available! 10x24 (no lift) $34,000 - 10x24 (with lift) $36,000.00
Facts & features
Interior
Bedrooms & bathrooms
- Bedrooms: 6
- Bathrooms: 5
- Full bathrooms: 4
- 1/2 bathrooms: 1
Heating
- Forced air, Heat pump, Stove, Electric, Gas, Propane / Butane
Cooling
- Central
Appliances
- Included: Dishwasher, Garbage disposal, Microwave, Range / Oven, Refrigerator, Washer
- Laundry: W/D Hookup
Features
- Cable TV, Security System, Sauna, Walk-In Closet(s), Carbon Monoxide Detector, Laminate Counters, Dining Room, Kitchen/Dining Combo, Indoor Pool, Island, Bonus Room, Media Room, 2nd Kitchen, Drapes/Curtains-All, Shade/Blinds/Shutters, Walk-In Shower, Formal Dining, Bedroom-Master (Main Floor), Family Room (Main Floor), Family Room (Basement), Living Areas (3+), Jetted Bathtub, Rec. Room
- Flooring: Tile, Carpet, Laminate
- Windows: Double Pane Windows
- Basement: Finished
- Attic: Partially Floored, Permanent Stairs
- Has fireplace: Yes
- Fireplace features: Gas, Two or More
Interior area
- Structure area source: Appraisal
- Total interior livable area: 8,346 sqft
- Finished area below ground: 4360.00
Property
Parking
- Parking features: Garage - Attached, Garage - Detached
Features
- Patio & porch: Deck
- Exterior features: Vinyl, Brick
- Pool features: In Ground, Indoor
- Has spa: Yes
- Spa features: Hot Tub
- Has view: Yes
- View description: Water
- Has water view: Yes
- Water view: Water
- Body of water: Table Rock
- Frontage type: Waterfront, Lakefront
Lot
- Size: 2.10 Acres
- Features: Level, Lake Front, Lake View, Trees, acreage, Landscaping
Details
- Parcel number: 129030000000004005
- Other equipment: Generator, Propane Tank-Owned, Sound System W/Componets
Construction
Type & style
- Home type: SingleFamily
- Architectural style: Two Story, Traditional
Materials
- Foundation: Concrete
- Roof: Asphalt
Condition
- Year built: 1999
Utilities & green energy
- Electric: Generator
- Gas: Propane/Owned
- Sewer: Septic Tank
- Water: Well - Private
Community & neighborhood
Security
- Security features: Security System, Gated Community, Carbon Monoxide Detector(s)
Location
- Region: Branson West
HOA & financial
HOA
- Has HOA: Yes
- HOA fee: $23 monthly
- Amenities included: Gated, Trail(s)
Other
Other facts
- View: Lake
- ViewYN: true
- BuildingFeatures: DSL/Cable Available
- Flooring: Carpet, Laminate, Tile - Ceramic
- Sewer: Septic Tank
- Heating: Forced Air, Propane, Electric, Heat Pump, Heat Pump Dual Fuel
- Appliances: Dishwasher, Refrigerator, Disposal, Microwave, Cooktop-Electric, Wall Oven-Convection
- AssociationYN: true
- FireplaceYN: true
- GarageYN: true
- ArchitecturalStyle: Two Story, Traditional
- AttachedGarageYN: true
- SpaYN: true
- InteriorFeatures: Cable TV, Security System, Sauna, Walk-In Closet(s), Carbon Monoxide Detector, Laminate Counters, Dining Room, Kitchen/Dining Combo, Indoor Pool, Island, Bonus Room, Media Room, 2nd Kitchen, Drapes/Curtains-All, Shade/Blinds/Shutters, Walk-In Shower, Formal Dining, Bedroom-Master (Main Floor), Family Room (Main Floor), Family Room (Basement), Living Areas (3+), Jetted Bathtub, Rec. Room
- ExteriorFeatures: Deck, Water Access, Sprinkler/In-Ground, Balcony/Loft, Gutters & Downspouts, Circular Drive, Porch/Covered
- HeatingYN: true
- PatioAndPorchFeatures: Deck
- CoolingYN: true
- FireplaceFeatures: Gas, Two or More
- Basement: Walkout, Plumbed
- WaterfrontYN: true
- Roof: Composition
- CommunityFeatures: Gated, Walking/Bike Trails
- WindowFeatures: Double Pane Windows
- Cooling: Heat Pump, Electric
- LotFeatures: Level, Lake Front, Lake View, Trees, acreage, Landscaping
- LivingAreaSource: Appraisal
- SpaFeatures: Hot Tub
- ParkingFeatures: Storage, 2 Car Attached Garage, 2 Car Detached Garage
- CoveredSpaces: 4
- BuildingAreaSource: Appraisal
- PoolFeatures: In Ground, Indoor
- LotSizeSource: Assessor
- ConstructionMaterials: Vinyl, Brick (Partial)
- SecurityFeatures: Security System, Gated Community, Carbon Monoxide Detector(s)
- FrontageType: Waterfront, Lakefront
- AssociationAmenities: Gated, Trail(s)
- CurrentUse: Single Family
- Attic: Partially Floored, Permanent Stairs
- OtherEquipment: Generator, Propane Tank-Owned, Sound System W/Componets
- FoundationDetails: Poured Concrete
- BelowGradeFinishedAreaSource: Appraisal
- Electric: Generator
- LaundryFeatures: W/D Hookup
- LotDimensionsSource: Assessor
- RoomBasementFeatures: Plumbed, Walkout
- WaterSource: Well - Private
- WaterBodyName: Table Rock
- RoadSurfaceType: Drive - Asphalt, Street - Concrete
- Gas: Propane/Owned
- AboveGradeFinishedAreaSource: Appraisal
- BelowGradeFinishedArea: 4360.00
- MlsStatus: Active
- Road surface type: Drive - Asphalt, Street - Concrete
Price history
| Date | Event | Price |
|---|---|---|
| 9/1/2023 | Sold | -- |
Source: Agent Provided Report a problem | ||
| 6/29/2021 | Sold | -- |
Source: Agent Provided Report a problem | ||
| 3/5/2021 | Pending sale | $824,000$99/sqft |
Source: Keller Williams Branson Tri-Lakes Realty #60154965 Report a problem | ||
| 9/25/2020 | Listed for sale | $824,000$99/sqft |
Source: Keller Williams Branson Tri-Lakes Realty #60154965 Report a problem | ||
| 7/20/2020 | Pending sale | $824,000$99/sqft |
Source: Keller Williams Branson Tri-Lakes Realty #60154965 Report a problem | ||
Public tax history
| Year | Property taxes | Tax assessment |
|---|---|---|
| 2024 | $5,076 +0.1% | $103,630 |
| 2023 | $5,069 +0.6% | $103,630 |
| 2022 | $5,041 -1.2% | $103,630 |
Find assessor info on the county website
Neighborhood: 65737
Nearby schools
GreatSchools rating
- NAReeds Spring Primary SchoolGrades: PK-1Distance: 4.8 mi
- 3/10Reeds Spring Middle SchoolGrades: 7-8Distance: 4.5 mi
- 5/10Reeds Spring High SchoolGrades: 9-12Distance: 4.3 mi
Schools provided by the listing agent
- Elementary: Reeds Spring
- Middle: Reeds Spring
- High: Reeds Spring
Source: The MLS. This data may not be complete. We recommend contacting the local school district to confirm school assignments for this home.

