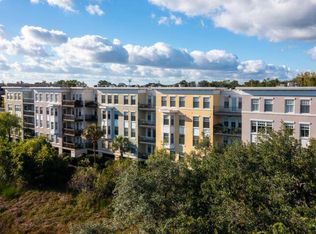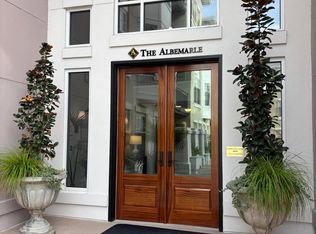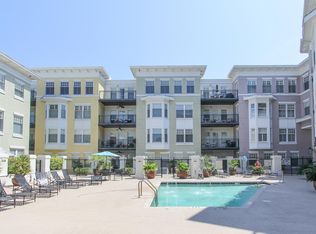Closed
$598,000
498 Albemarle Rd UNIT 211, Charleston, SC 29407
2beds
1,787sqft
Condominium
Built in 2004
-- sqft lot
$620,600 Zestimate®
$335/sqft
$3,048 Estimated rent
Home value
$620,600
$583,000 - $658,000
$3,048/mo
Zestimate® history
Loading...
Owner options
Explore your selling options
What's special
Luxury condo living and just minutes to all downtown Charleston has to offer, including beautiful parks and waterways, award-winning restaurants, shopping, colleges, and hospitals. This large two-bedroom, two-and-a-half bathroom floorplan includes a spacious office area (potential third bedroom) with built-in granite-topped desk, shelving, and extra storage. The recently updated kitchen is well-equipped with quartz countertops, ample cabinetry, stainless steel appliances, and a breakfast bar. This beautiful home features 9 ft. ceilings, crown molding, a gas fireplace, a built-in china cabinet, plantation shutters, and hardwood floors. The covered balcony offers al fresco dining and a ready-for-grilling gas hook-up. The master bedroom, accessed from the main hall or covered balcony,has a large walk-in closetupdated en-suite bathroom with a double vanity, walk-in shower, and a large jacuzzi tub. This unit is conveniently located near the elevator and all amenities, which include an in-ground pool, fitness center, clubroom, and sauna. This single-level residence has two deeded parking spaces in a secured parking area. The monthly regime fee includes water, gas, common area maintenance, building/flood insurance, landscaping, and termite bond.
Zillow last checked: 8 hours ago
Listing updated: January 26, 2024 at 03:36pm
Listed by:
Key Realty Company
Bought with:
Carolina One Real Estate
Source: CTMLS,MLS#: 23024694
Facts & features
Interior
Bedrooms & bathrooms
- Bedrooms: 2
- Bathrooms: 3
- Full bathrooms: 2
- 1/2 bathrooms: 1
Heating
- Electric, Forced Air
Cooling
- Central Air
Appliances
- Laundry: Laundry Room
Features
- Ceiling - Smooth, Tray Ceiling(s), High Ceilings, Walk-In Closet(s)
- Flooring: Ceramic Tile, Wood
- Number of fireplaces: 1
- Fireplace features: Gas Log, Living Room, One
Interior area
- Total structure area: 1,787
- Total interior livable area: 1,787 sqft
Property
Parking
- Parking features: Off Street, Other
Features
- Levels: One
- Stories: 1
- Exterior features: Balcony
Lot
- Features: Level
Details
- Parcel number: 4211100211
- Special conditions: Right of First Refusal
Construction
Type & style
- Home type: Condo
- Property subtype: Condominium
- Attached to another structure: Yes
Materials
- Stucco
- Foundation: Raised
Condition
- New construction: No
- Year built: 2004
Utilities & green energy
- Sewer: Public Sewer
- Water: Public
- Utilities for property: Charleston Water Service, Dominion Energy
Community & neighborhood
Community
- Community features: Elevators, Fitness Center, Gated, Lawn Maint Incl, Pool, Sauna, Trash
Location
- Region: Charleston
- Subdivision: Albemarle
Other
Other facts
- Listing terms: Cash,Conventional,FHA,VA Loan
Price history
| Date | Event | Price |
|---|---|---|
| 1/26/2024 | Sold | $598,000-3.5%$335/sqft |
Source: | ||
| 12/12/2023 | Contingent | $620,000$347/sqft |
Source: | ||
| 12/5/2023 | Price change | $620,000-0.8%$347/sqft |
Source: | ||
| 10/29/2023 | Listed for sale | $625,000+30.5%$350/sqft |
Source: | ||
| 3/22/2022 | Listing removed | -- |
Source: | ||
Public tax history
| Year | Property taxes | Tax assessment |
|---|---|---|
| 2024 | $2,268 +3.7% | $17,160 |
| 2023 | $2,186 -6.7% | $17,160 -10.4% |
| 2022 | $2,344 +36.7% | $19,160 +46% |
Find assessor info on the county website
Neighborhood: 29407
Nearby schools
GreatSchools rating
- 7/10St. Andrews School Of Math And ScienceGrades: PK-5Distance: 0.8 mi
- 4/10C. E. Williams Middle School For Creative & ScientGrades: 6-8Distance: 6.9 mi
- 7/10West Ashley High SchoolGrades: 9-12Distance: 6.8 mi
Schools provided by the listing agent
- Elementary: St. Andrews
- Middle: C E Williams
- High: West Ashley
Source: CTMLS. This data may not be complete. We recommend contacting the local school district to confirm school assignments for this home.
Get a cash offer in 3 minutes
Find out how much your home could sell for in as little as 3 minutes with a no-obligation cash offer.
Estimated market value
$620,600
Get a cash offer in 3 minutes
Find out how much your home could sell for in as little as 3 minutes with a no-obligation cash offer.
Estimated market value
$620,600


