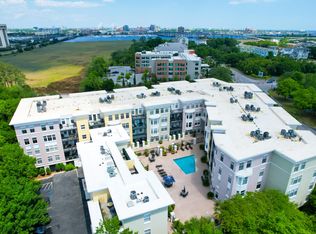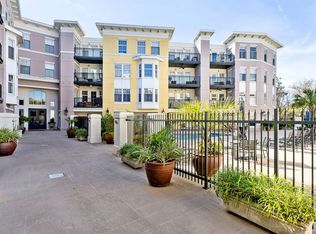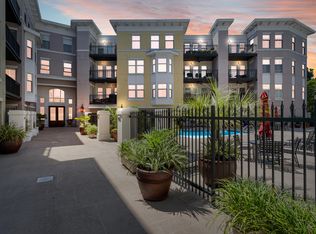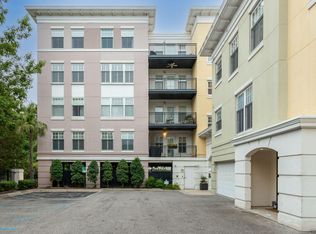Closed
$589,000
498 Albemarle Rd UNIT 206, Charleston, SC 29407
2beds
1,444sqft
Condominium
Built in 2004
-- sqft lot
$606,400 Zestimate®
$408/sqft
$2,634 Estimated rent
Home value
$606,400
$564,000 - $655,000
$2,634/mo
Zestimate® history
Loading...
Owner options
Explore your selling options
What's special
Welcome to this luxury end unit condominium at The Albemarle. This property is ideally situated less than one mile from downtown Charleston and just two blocks from Porter-Gaud School, the West Ashley Greenway, shopping and restaurants. This beautifully maintained condominium features an open floor plan, 9' ceilings, crown molding, luxury LVP flooring, durable interior shutters and a custom designed mantle above the gas fireplace. Enter the foyer into the spacious living room with an abundance of natural light. This space is open to the dining room and kitchen. The kitchen offers granite countertops and sleek appliances which have all been replaced within the past few years. An outdoor covered porch has a gas hookup for a grill and is a private place to enjoy the view of the peaceful marsh and woods. The primary bedroom has a custom walk-in closet and access to the porch. Its bath includes a soaking tub, separate shower and dual sinks. The guest bedroom also has a custom walk-in closet. Neighborhood amenities include a pool, fitness center, sauna and clubroom. There is a deeded storage closet and one deeded parking space that come with this unit. The sellers lease an additional parking space. The proposed Ashely River pedestrian bridge will be just steps away from The Albemarle. It is also convenient to The Citadel, College of Charleston, Medical University of South Carolina and Roper hospitals.
Zillow last checked: 8 hours ago
Listing updated: July 03, 2024 at 03:19pm
Listed by:
William Means Real Estate, LLC
Bought with:
Nicklaus Vance
Source: CTMLS,MLS#: 24011502
Facts & features
Interior
Bedrooms & bathrooms
- Bedrooms: 2
- Bathrooms: 2
- Full bathrooms: 2
Heating
- Electric
Cooling
- Central Air
Appliances
- Laundry: Laundry Room
Features
- Ceiling - Smooth, High Ceilings, Garden Tub/Shower, Walk-In Closet(s), Entrance Foyer
- Flooring: Ceramic Tile, Luxury Vinyl
- Number of fireplaces: 1
- Fireplace features: Family Room, Gas Log, Living Room, One
Interior area
- Total structure area: 1,444
- Total interior livable area: 1,444 sqft
Property
Parking
- Total spaces: 1
- Parking features: Garage, Other
- Garage spaces: 1
Features
- Levels: One,Multi/Split
- Stories: 1
- Exterior features: Balcony
Lot
- Features: Level
Details
- Parcel number: 4211100209
Construction
Type & style
- Home type: Condo
- Property subtype: Condominium
- Attached to another structure: Yes
Materials
- Stucco
- Foundation: Raised
Condition
- New construction: No
- Year built: 2004
Utilities & green energy
- Sewer: Public Sewer
- Water: Public
- Utilities for property: Charleston Water Service, Dominion Energy
Community & neighborhood
Security
- Security features: Fire Sprinkler System
Community
- Community features: Clubhouse, Elevators, Fitness Center, Gated, Lawn Maint Incl, Pool, Security, Storage, Trash, Walk/Jog Trails
Location
- Region: Charleston
- Subdivision: Albemarle
Other
Other facts
- Listing terms: Any,Cash,Conventional
Price history
| Date | Event | Price |
|---|---|---|
| 6/27/2024 | Sold | $589,000-1.7%$408/sqft |
Source: | ||
| 5/22/2024 | Contingent | $599,000$415/sqft |
Source: | ||
| 5/10/2024 | Listed for sale | $599,000+34.6%$415/sqft |
Source: | ||
| 8/27/2019 | Sold | $445,000-3.3%$308/sqft |
Source: | ||
| 6/28/2019 | Pending sale | $460,000$319/sqft |
Source: The MarshallWalker.com Group #19016002 Report a problem | ||
Public tax history
| Year | Property taxes | Tax assessment |
|---|---|---|
| 2024 | $2,100 +3.7% | $15,800 |
| 2023 | $2,025 +3.8% | $15,800 |
| 2022 | $1,950 -4.6% | $15,800 |
Find assessor info on the county website
Neighborhood: 29407
Nearby schools
GreatSchools rating
- 7/10St. Andrews School Of Math And ScienceGrades: PK-5Distance: 0.8 mi
- 4/10C. E. Williams Middle School For Creative & ScientGrades: 6-8Distance: 6.9 mi
- 7/10West Ashley High SchoolGrades: 9-12Distance: 6.8 mi
Schools provided by the listing agent
- Elementary: St. Andrews
- Middle: C E Williams
- High: West Ashley
Source: CTMLS. This data may not be complete. We recommend contacting the local school district to confirm school assignments for this home.
Get a cash offer in 3 minutes
Find out how much your home could sell for in as little as 3 minutes with a no-obligation cash offer.
Estimated market value
$606,400
Get a cash offer in 3 minutes
Find out how much your home could sell for in as little as 3 minutes with a no-obligation cash offer.
Estimated market value
$606,400



