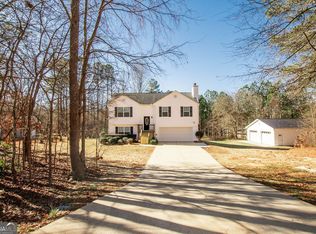Closed
$390,000
4979 Snook Thompson Rd SE, Oxford, GA 30054
3beds
1,681sqft
Single Family Residence
Built in 2018
2.62 Acres Lot
$388,300 Zestimate®
$232/sqft
$1,972 Estimated rent
Home value
$388,300
$315,000 - $481,000
$1,972/mo
Zestimate® history
Loading...
Owner options
Explore your selling options
What's special
Inviting 3-Bedroom Home on 2.62 Acres in Oxford, GA - Walton County. Welcome to this beautifully maintained home nestled on 2.62 serene acres in desirable Oxford, GA. Built in 2018, this 3-bedroom, 2-bath residence offers a spacious open-concept living and kitchen area, ideal for entertaining and everyday living. The split floor plan provides privacy and functionality, while front and back porches invite you to enjoy the peaceful surroundings. Step out onto the covered back porch and take in the tranquil view of the backyard, complete with a custom-built bar crafted from timber milled right from the property-adding a special, personal touch to this outdoor retreat. Inside, you'll find stunning cedar beams in the living area, also sourced from the land, bringing natural warmth and character to the space. An original detached barn remains on the property and offers excellent potential-use it as a workshop, storage, or transform it into a unique entertainment area. Centrally located with convenient access to Covington, Loganville, and Monroe, and just a short drive to I-20. Located in the highly sought-after Walnut Grove school district, this property offers the perfect blend of country living with convenience.
Zillow last checked: 8 hours ago
Listing updated: May 30, 2025 at 07:06pm
Listed by:
Sandra Stevens 770-317-0316,
RE/MAX Around Atlanta East
Bought with:
Andrea Malcom Campbell, 378176
Malcom & Malcom Realty Prof.
Source: GAMLS,MLS#: 10514498
Facts & features
Interior
Bedrooms & bathrooms
- Bedrooms: 3
- Bathrooms: 2
- Full bathrooms: 2
- Main level bathrooms: 2
- Main level bedrooms: 3
Kitchen
- Features: Breakfast Area, Breakfast Bar, Solid Surface Counters
Heating
- Electric
Cooling
- Ceiling Fan(s), Central Air, Electric
Appliances
- Included: Dishwasher, Electric Water Heater, Oven/Range (Combo), Refrigerator
- Laundry: In Hall
Features
- Beamed Ceilings, Double Vanity, High Ceilings
- Flooring: Hardwood
- Windows: Double Pane Windows
- Basement: Crawl Space
- Number of fireplaces: 1
- Fireplace features: Family Room, Wood Burning Stove
Interior area
- Total structure area: 1,681
- Total interior livable area: 1,681 sqft
- Finished area above ground: 1,681
- Finished area below ground: 0
Property
Parking
- Total spaces: 2
- Parking features: Attached, Garage
- Has attached garage: Yes
Features
- Levels: One
- Stories: 1
- Patio & porch: Porch
- Fencing: Front Yard
Lot
- Size: 2.62 Acres
- Features: Private
- Residential vegetation: Wooded
Details
- Additional structures: Barn(s)
- Parcel number: C0540254
Construction
Type & style
- Home type: SingleFamily
- Architectural style: Country/Rustic
- Property subtype: Single Family Residence
Materials
- Wood Siding
- Foundation: Block
- Roof: Metal
Condition
- Resale
- New construction: No
- Year built: 2018
Utilities & green energy
- Sewer: Septic Tank
- Water: Public
- Utilities for property: High Speed Internet
Community & neighborhood
Community
- Community features: None
Location
- Region: Oxford
- Subdivision: Sunset Acres - 1
Other
Other facts
- Listing agreement: Exclusive Right To Sell
- Listing terms: Cash,Conventional,FHA,VA Loan
Price history
| Date | Event | Price |
|---|---|---|
| 8/13/2025 | Listing removed | $2,750$2/sqft |
Source: FMLS GA #7611719 Report a problem | ||
| 7/8/2025 | Listed for rent | $2,750$2/sqft |
Source: FMLS GA #7611719 Report a problem | ||
| 5/28/2025 | Sold | $390,000-7.1%$232/sqft |
Source: | ||
| 5/13/2025 | Pending sale | $420,000$250/sqft |
Source: | ||
| 5/3/2025 | Listed for sale | $420,000$250/sqft |
Source: | ||
Public tax history
Tax history is unavailable.
Neighborhood: 30054
Nearby schools
GreatSchools rating
- 6/10Walnut Grove Elementary SchoolGrades: PK-5Distance: 1 mi
- 6/10Youth Middle SchoolGrades: 6-8Distance: 4.5 mi
- 7/10Walnut Grove High SchoolGrades: 9-12Distance: 3 mi
Schools provided by the listing agent
- Elementary: Walnut Grove
- Middle: Youth Middle
- High: Walnut Grove
Source: GAMLS. This data may not be complete. We recommend contacting the local school district to confirm school assignments for this home.
Get pre-qualified for a loan
At Zillow Home Loans, we can pre-qualify you in as little as 5 minutes with no impact to your credit score.An equal housing lender. NMLS #10287.
Sell with ease on Zillow
Get a Zillow Showcase℠ listing at no additional cost and you could sell for —faster.
$388,300
2% more+$7,766
With Zillow Showcase(estimated)$396,066
