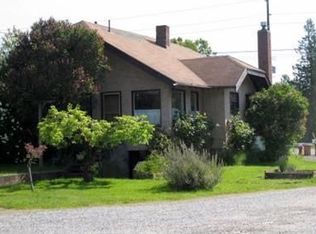Great holding property right in the path of progress. 6 acres. Lots of potential for cottage industry.
This property is off market, which means it's not currently listed for sale or rent on Zillow. This may be different from what's available on other websites or public sources.
