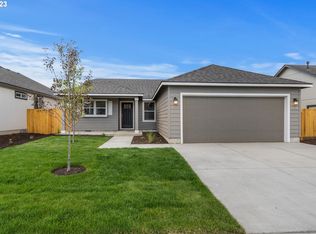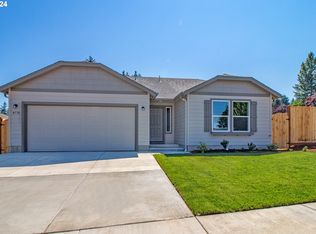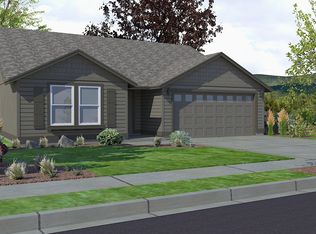Sold
$632,090
4979 Cedar Vw, Springfield, OR 97478
4beds
2,968sqft
Residential, Single Family Residence
Built in 2024
-- sqft lot
$637,100 Zestimate®
$213/sqft
$3,454 Estimated rent
Home value
$637,100
$580,000 - $701,000
$3,454/mo
Zestimate® history
Loading...
Owner options
Explore your selling options
What's special
Build from the ground up and personalize your finishes on this home. This homesite offers the flexibility for multiple floor plans, allowing you to personalize your dream home. Floor plans range from 1148 - 2968 sq ft. Featured floor plan is the Vale. Landscape front and backyard with underground sprinklers, patio and SS appliances- stove, dishwasher and microwave are included in the base price of the home. This plan offers abundant storage options throughout, open dining and kitchen area with island, ample counter space and oversize pantry. Adjacent to the kitchen is the great room with 1/2 bath and den downstairs, that can be converted to a bedroom. Upstairs, a versatile loft can become a junior suite. The main suite features double doors, a coffered ceiling, and a spacious bathroom with soaking tub and oversize closet. Completing the layout are two sizable bedrooms with ample closet space. That plan offers up to 5 bedrooms. Pictures are of like homes **Promotion subject to change or end without notice. Woodland Ridge Community offers beautiful mountain views, low maintenance homesite, close proximity to freeway entrance, grocery stores, outdoor recreational areas
Zillow last checked: 8 hours ago
Listing updated: September 14, 2024 at 03:05pm
Listed by:
Sadie Perrizo 541-788-2281,
New Home Star Oregon, LLC,
Sashila Gonzalez 458-253-5213,
New Home Star Oregon, LLC
Bought with:
Jiansheng Wu, 201229249
Better Homes & Gardens Realty
Source: RMLS (OR),MLS#: 24292820
Facts & features
Interior
Bedrooms & bathrooms
- Bedrooms: 4
- Bathrooms: 3
- Full bathrooms: 3
- Main level bathrooms: 1
Primary bedroom
- Level: Upper
Heating
- Forced Air
Cooling
- Central Air
Appliances
- Included: Disposal, Free-Standing Gas Range, Gas Appliances, Stainless Steel Appliance(s), Electric Water Heater
- Laundry: Laundry Room
Features
- Quartz, Soaking Tub, Kitchen Island, Pantry
- Windows: Double Pane Windows, Vinyl Frames
- Number of fireplaces: 1
- Fireplace features: Gas
Interior area
- Total structure area: 2,968
- Total interior livable area: 2,968 sqft
Property
Parking
- Total spaces: 2
- Parking features: Attached, Extra Deep Garage
- Attached garage spaces: 2
Accessibility
- Accessibility features: Garage On Main, Main Floor Bedroom Bath, Accessibility
Features
- Levels: Two
- Stories: 2
- Patio & porch: Covered Patio, Porch
- Exterior features: Yard
- Has view: Yes
- View description: Mountain(s)
Lot
- Features: Sprinkler, SqFt 5000 to 6999
Details
- Parcel number: New Construction
Construction
Type & style
- Home type: SingleFamily
- Architectural style: Craftsman
- Property subtype: Residential, Single Family Residence
Materials
- Lap Siding
- Foundation: Stem Wall
- Roof: Composition
Condition
- New Construction
- New construction: Yes
- Year built: 2024
Details
- Warranty included: Yes
Utilities & green energy
- Gas: Gas
- Sewer: Public Sewer
- Water: Public
Community & neighborhood
Location
- Region: Springfield
- Subdivision: Woodland Ridge
HOA & financial
HOA
- Has HOA: Yes
- HOA fee: $85 quarterly
- Second HOA fee: $100 one time
Other
Other facts
- Listing terms: Cash,Conventional,FHA
- Road surface type: Paved
Price history
| Date | Event | Price |
|---|---|---|
| 9/12/2024 | Sold | $632,090+1.9%$213/sqft |
Source: | ||
| 8/2/2024 | Pending sale | $620,000$209/sqft |
Source: | ||
Public tax history
Tax history is unavailable.
Neighborhood: 97478
Nearby schools
GreatSchools rating
- 3/10Mt Vernon Elementary SchoolGrades: K-5Distance: 1 mi
- 6/10Agnes Stewart Middle SchoolGrades: 6-8Distance: 1.9 mi
- 5/10Thurston High SchoolGrades: 9-12Distance: 1.4 mi
Schools provided by the listing agent
- Elementary: Mt Vernon
- Middle: Agnes Stewart
- High: Thurston
Source: RMLS (OR). This data may not be complete. We recommend contacting the local school district to confirm school assignments for this home.

Get pre-qualified for a loan
At Zillow Home Loans, we can pre-qualify you in as little as 5 minutes with no impact to your credit score.An equal housing lender. NMLS #10287.


