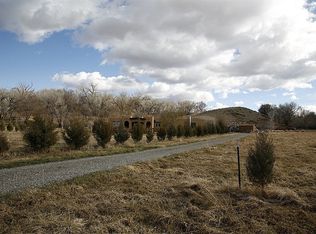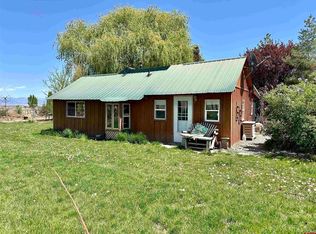Completely remodeled farmhouse in The Pea Green area. Master suite added during remodel in 2011 and includes a spacious walk-in closet and large master bath with custom tiled wall-in shower and soaker tub. Beautiful hickory cabinets in the kitchen and master bath. Adobe shed for storage, large shop with single bay garage and an additional building with an attached pen for animals. No maintenance vinyl siding and roof replaced in 2011.
This property is off market, which means it's not currently listed for sale or rent on Zillow. This may be different from what's available on other websites or public sources.

