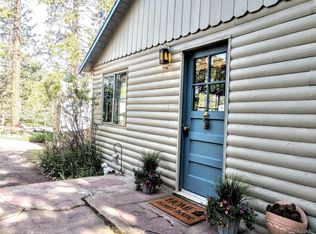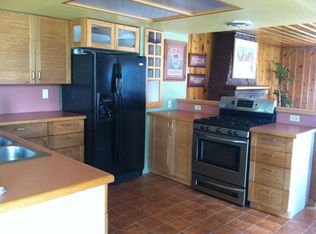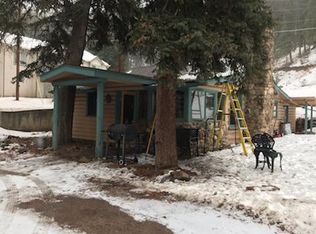Close in living - scenic & tranquil! This gorgeous home features 3 beds, 2.5 baths, family room, living room, kitchen, main floor study, 2 car attached garage and finished walk-out basement. Light, bright & walking distance to Evergreen Lake, downtown shops, cafes and more. Relax on the TREX deck & front porch. Located on a spacious lot offering ample privacy. Beautiful mountain views, a paved road & driveway, mature pine trees & rock outcroppings, public water/sewer. The Master Suite is spacious w/HUGE walk-in closet & 5-piece master bath. The kitchen features granite tile countertops, tile floors, storage pantry & lots of windows bringing the outside in. Other features; sizable dining room, living room centering on gas fireplace enhanced w/rich hardwood floors, French doors & a tile entry. The lower level walk-out has recreational/media space, gas fireplace and storage space. You will not be disappointed. No HOA! Easy commute to Denver. Don't miss your opportunity. Welcome Home!
This property is off market, which means it's not currently listed for sale or rent on Zillow. This may be different from what's available on other websites or public sources.


