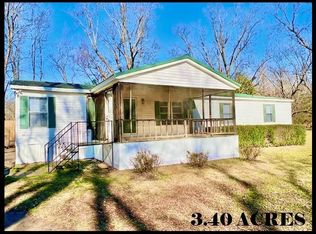Closed
Price Unknown
4977 Sees Chapel Rd, Crenshaw, MS 38621
3beds
1,920sqft
Residential, Single Family Residence
Built in 1962
15.53 Acres Lot
$300,800 Zestimate®
$--/sqft
$1,636 Estimated rent
Home value
$300,800
$280,000 - $325,000
$1,636/mo
Zestimate® history
Loading...
Owner options
Explore your selling options
What's special
Welcome to Sees Chapel Farm! Fantastic Property Package Priced to Sell! 3 BR 2BA 1920 Sq. Ft. Home - 30 x 60 Workshop and Small Guest/ Rental House - Located about 11 miles west of I-55 and Como, this picturesque property is on the corner of Longtown Road and Sees Chapel Road. The home has a long paved driveway, a double garage, a covered front porch, central HVAC, community water, and a septic treatment plant. TVEPA is the electricity provider, and fiber optic internet is installed by TVI-Fiber. The roof and windows have all been replaced in the last ten years, and the windows have a lifetime warranty. The workshop is super nice with an insulated and plumbed office/tack room, plus two stalls and also a wash stall. By the driveway entrance, there's a small guest house with kitchen and full bath that's currently rented on a month-to-month basis. Beautiful pecan trees, fruit trees, deer, and turkeys! This is an awesome property for horse lovers and is located less than five minutes from the Bryant Lane Cowboy Church!
Annual Taxes are $1,517, but currently only $550 with special homestead filed. Askew/Sarah Community Water Association (Longtown Location, but Crenshaw Mailing Address)
Pre-Approved Buyers for Viewing Only, & Being Sold AS-IS.
Zillow last checked: 8 hours ago
Listing updated: October 09, 2024 at 07:32pm
Listed by:
Molly M Hawkins 662-609-8455,
Landhawk Realty, Llc
Bought with:
Non MLS Member
Source: MLS United,MLS#: 4066162
Facts & features
Interior
Bedrooms & bathrooms
- Bedrooms: 3
- Bathrooms: 2
- Full bathrooms: 2
Heating
- Central, Electric, Propane
Cooling
- Ceiling Fan(s), Central Air, Electric
Appliances
- Included: Dishwasher, Free-Standing Range, Microwave, Washer/Dryer Stacked
- Laundry: In Bathroom, Main Level
Features
- Ceiling Fan(s), High Speed Internet
- Flooring: Combination, Hardwood, Laminate, Tile, Wood
- Doors: French Doors
- Windows: Insulated Windows
- Has fireplace: Yes
- Fireplace features: Wood Burning Stove
Interior area
- Total structure area: 1,920
- Total interior livable area: 1,920 sqft
Property
Parking
- Total spaces: 2
- Parking features: Attached, Garage Door Opener, Garage Faces Front, Parking Pad, Paved
- Attached garage spaces: 2
- Has uncovered spaces: Yes
Features
- Levels: One
- Stories: 1
- Patio & porch: Deck, Front Porch
- Exterior features: Private Yard
- Fencing: Vinyl
Lot
- Size: 15.53 Acres
- Dimensions: 15.53 AC
- Features: Corner Lot, Corners Marked
Details
- Additional structures: Barn(s), Guest House, Residence, Second Residence, Workshop
- Parcel number: 1057 3500000 0003007
- Horse amenities: Barn, Stable(s), Tack Room
Construction
Type & style
- Home type: SingleFamily
- Architectural style: Ranch
- Property subtype: Residential, Single Family Residence
Materials
- Brick
- Foundation: Slab
- Roof: Composition
Condition
- New construction: No
- Year built: 1962
Utilities & green energy
- Sewer: Private Sewer, Waste Treatment Plant
- Water: Community, Public
- Utilities for property: Electricity Connected, Propane Connected, Fiber to the House
Community & neighborhood
Location
- Region: Crenshaw
- Subdivision: Metes And Bounds
Price history
| Date | Event | Price |
|---|---|---|
| 2/13/2024 | Sold | -- |
Source: MLS United #4066162 Report a problem | ||
| 12/21/2023 | Pending sale | $275,000$143/sqft |
Source: | ||
| 12/14/2023 | Listed for sale | $275,000+25.1%$143/sqft |
Source: | ||
| 9/28/2017 | Sold | -- |
Source: MLS United #2308667 Report a problem | ||
| 7/25/2017 | Price change | $219,900-10.2%$115/sqft |
Source: Magnolia Realty & Appraisal, LLC #137856 Report a problem | ||
Public tax history
| Year | Property taxes | Tax assessment |
|---|---|---|
| 2024 | $551 +0.7% | $11,756 +0.3% |
| 2023 | $547 +1.9% | $11,726 +0.1% |
| 2022 | $537 -1.7% | $11,717 -0.3% |
Find assessor info on the county website
Neighborhood: 38621
Nearby schools
GreatSchools rating
- 3/10Como Elementary SchoolGrades: PK-2Distance: 10 mi
- 2/10North Panola Junior High SchoolGrades: 6-8Distance: 10.2 mi
- 6/10North Panola High SchoolGrades: 9-12Distance: 13.8 mi
