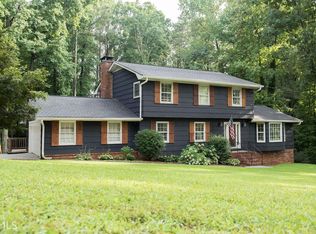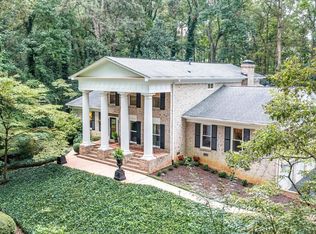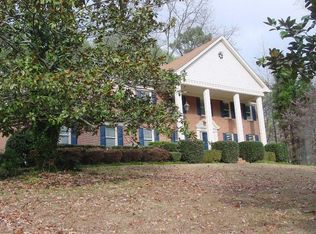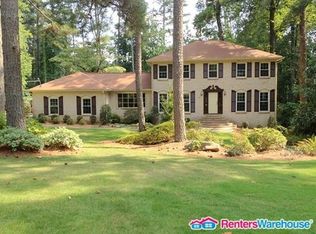Welcome to this Inviting, Updated 2-story Traditional home in Smoke Rise, including an extensive finished terrace level. Wonderful open-concept space for memory-making, this 5 Bedroom, 4 Bath home on 1.1 landscaped acre features Koi Pond (NEW pump), NEW Hot Tub + Fire Pit. Gorgeous NEW Kitchen with Quartz, Stainless,+Convection Stove Top+ Barn-Door Pantry! 1st floor Bedroom+Full bath. NEW Roof, NEW A/C. Newer low-flow Toilets. Sunroom opens to big Deck. Great Room+Fireplace. Terrace level:Full Bath, Media, Recreation, Craft/Storage Areas. Swing. New Elementary-Fall 2020 See tax records for additional below-ground finished sq. feet. Extremely livable layout for any sized family. Circular floor plan well-suited to entertaining, home schooling, multi-generational family. Guests love the open kitchen to family room with fireplace view and deck access. Main level bedroom and full bath are convenient for in-laws or overnight guests, or makes a great office or playroom. Work-out room on terrace level could be bedroom/bath suite with private access. Could be used for BnB or college student rental. Quiet, private, beautifully landscaped lot with something blooming in every season is nicely set back from the street. Double, side-entry garage. Some new painting. Long driveway extends to a separate yard area suitable for parking a camper or equipment. Such an inviting and flexible property on a quiet, friendly street! Make it your own! Showing Agents - Easy showing appointments on Mon and Tues after 5p; Wed & Friday with 1 hour notice. 24-hour notice on weekend - due to pets. 2020-04-09
This property is off market, which means it's not currently listed for sale or rent on Zillow. This may be different from what's available on other websites or public sources.



