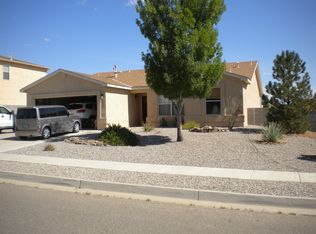Sold on 07/30/25
Price Unknown
4977 Kokopelli Dr NE, Rio Rancho, NM 87144
3beds
2,548sqft
Single Family Residence
Built in 2004
8,276.4 Square Feet Lot
$390,800 Zestimate®
$--/sqft
$2,612 Estimated rent
Home value
$390,800
$356,000 - $430,000
$2,612/mo
Zestimate® history
Loading...
Owner options
Explore your selling options
What's special
BEAUTIFUL CENTEX HOME in the ENCHANTED HILLS Subd. So much to offer! NO HOA! So many updates. BETTER than NEW! NEW ROOF 2023. NEW Furnace/Refrigerated air 2024. NEW outdoor paint 2023. NEW Quartz kitchen counters! LOVED & CARED for HOME! So much NATURAL SUNLIGHT! GREAT luxurious MASTER SUITE with walk in closet! GENEROUS Bedrooms w walk in Closet! Spacious LOFT! GENEROUS LOT! POTENTIAL for rear parking for your RV!BEAUTIFUL, PEACEFUL and TRANQUIL outdoor living! Close to parks & easy access to NM 550,. Easy commute to Albuquerque and Santa Fe. GREAT schools! PERFECT home 4 your FAMILY! FAMILY DINNING with 2 Living areas. SO to offer to meet your families needs!
Zillow last checked: 8 hours ago
Listing updated: August 02, 2025 at 05:54pm
Listed by:
Denise D. Hendrick 505-270-0672,
Coldwell Banker Legacy
Bought with:
Jeanine R Cervantes, 51835
Southwest Realty
Source: SWMLS,MLS#: 1085801
Facts & features
Interior
Bedrooms & bathrooms
- Bedrooms: 3
- Bathrooms: 3
- Full bathrooms: 2
- 1/2 bathrooms: 1
Primary bedroom
- Level: Upper
- Area: 361
- Dimensions: 19 x 19
Bedroom 2
- Level: Upper
- Area: 144
- Dimensions: 12 x 12
Bedroom 3
- Level: Upper
- Area: 132
- Dimensions: 12 x 11
Dining room
- Level: Main
- Area: 140
- Dimensions: 14 x 10
Family room
- Level: Main
- Area: 169
- Dimensions: 13 x 13
Kitchen
- Level: Main
- Area: 130
- Dimensions: 13 x 10
Living room
- Level: Main
- Area: 256
- Dimensions: 16 x 16
Heating
- Central, Forced Air, Natural Gas
Cooling
- Refrigerated
Appliances
- Included: Dishwasher, Free-Standing Gas Range, Microwave, Refrigerator
- Laundry: Washer Hookup, Electric Dryer Hookup, Gas Dryer Hookup
Features
- Ceiling Fan(s), Loft, Multiple Living Areas, Pantry, Walk-In Closet(s)
- Flooring: Laminate, Tile
- Windows: Double Pane Windows, Insulated Windows
- Has basement: No
- Number of fireplaces: 1
Interior area
- Total structure area: 2,548
- Total interior livable area: 2,548 sqft
Property
Parking
- Total spaces: 2
- Parking features: Finished Garage, Garage Door Opener, Heated Garage, Oversized
- Garage spaces: 2
Accessibility
- Accessibility features: None
Features
- Levels: Two
- Stories: 2
- Patio & porch: Covered, Patio
- Exterior features: Private Yard
- Fencing: Wall
- Has view: Yes
Lot
- Size: 8,276 sqft
- Features: Landscaped, Trees, Views, Xeriscape
Details
- Parcel number: R088757
- Zoning description: R-1
Construction
Type & style
- Home type: SingleFamily
- Property subtype: Single Family Residence
Materials
- Frame, Stucco
- Foundation: Slab
- Roof: Pitched,Shingle
Condition
- Resale
- New construction: No
- Year built: 2004
Details
- Builder name: Centex
Utilities & green energy
- Sewer: Public Sewer
- Water: Public
- Utilities for property: Electricity Connected, Natural Gas Connected, Sewer Connected, Water Connected
Green energy
- Energy generation: None
- Water conservation: Water-Smart Landscaping
Community & neighborhood
Location
- Region: Rio Rancho
- Subdivision: ENCHANTED HILLS SUBDIVISION
Other
Other facts
- Listing terms: Cash,Conventional,FHA,VA Loan
- Road surface type: Paved
Price history
| Date | Event | Price |
|---|---|---|
| 7/30/2025 | Sold | -- |
Source: | ||
| 6/28/2025 | Pending sale | $395,000$155/sqft |
Source: | ||
| 6/12/2025 | Listed for sale | $395,000$155/sqft |
Source: | ||
Public tax history
| Year | Property taxes | Tax assessment |
|---|---|---|
| 2025 | -- | $70,568 +3% |
| 2024 | $2,397 +2.7% | $68,513 +3% |
| 2023 | $2,333 +2% | $66,517 +3% |
Find assessor info on the county website
Neighborhood: Enchanted Hills
Nearby schools
GreatSchools rating
- 7/10Vista Grande Elementary SchoolGrades: K-5Distance: 0.5 mi
- 8/10Mountain View Middle SchoolGrades: 6-8Distance: 1.8 mi
- 7/10V Sue Cleveland High SchoolGrades: 9-12Distance: 3 mi
Schools provided by the listing agent
- Elementary: Vista Grande
- Middle: Mountain View
- High: V. Sue Cleveland
Source: SWMLS. This data may not be complete. We recommend contacting the local school district to confirm school assignments for this home.
Get a cash offer in 3 minutes
Find out how much your home could sell for in as little as 3 minutes with a no-obligation cash offer.
Estimated market value
$390,800
Get a cash offer in 3 minutes
Find out how much your home could sell for in as little as 3 minutes with a no-obligation cash offer.
Estimated market value
$390,800
