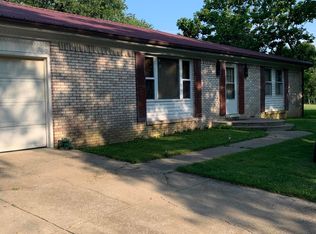Sold for $155,000
$155,000
4977 Keavy Rd, London, KY 40744
3beds
1,944sqft
Single Family Residence
Built in 1982
3.34 Acres Lot
$235,300 Zestimate®
$80/sqft
$1,923 Estimated rent
Home value
$235,300
Estimated sales range
Not available
$1,923/mo
Zestimate® history
Loading...
Owner options
Explore your selling options
What's special
MOTIVATED SELLER!!! This home is being sold ''AS-IS''. This home consists of 3 bedrooms 3 bathrooms, eat-in kitchen, family room, formal living room and dining area. Beautiful crown molding and arched interior walls plus a spacious laundry room. Not only does it have a fireplace in the family room it also has a wood burning stove located in the kitchen. Other amenities include a large barn, storage building located just behind the house, Way towards the back of the property there is a pond and a little one room hunting cabin. Last but not least the property has walnut, pecan, apple and pear trees. Even better yet is plenty of space to start your own garden. Contingent upon buyer's homes selling.
Zillow last checked: 8 hours ago
Listing updated: August 29, 2025 at 12:03am
Listed by:
Julie Huff 606-312-4486,
Reliance One Realty
Bought with:
Steven G King, 262929
CENTURY 21 Advantage Realty
Source: Imagine MLS,MLS#: 24007646
Facts & features
Interior
Bedrooms & bathrooms
- Bedrooms: 3
- Bathrooms: 2
- Full bathrooms: 2
Primary bedroom
- Description: .
- Level: First
Bedroom 1
- Description: .
- Level: First
Bedroom 2
- Level: First
Bathroom 1
- Description: Full Bath, .
- Level: First
Bathroom 2
- Description: Full Bath, .
- Level: First
Dining room
- Level: First
Dining room
- Level: First
Family room
- Level: First
Family room
- Level: First
Kitchen
- Level: First
Living room
- Level: First
Living room
- Level: First
Heating
- Electric, Heat Pump
Cooling
- Electric, Heat Pump
Appliances
- Included: Refrigerator, Range
Features
- Flooring: Carpet, Laminate, Vinyl
- Has basement: No
- Has fireplace: Yes
- Fireplace features: Wood Burning
Interior area
- Total structure area: 1,944
- Total interior livable area: 1,944 sqft
- Finished area above ground: 1,944
- Finished area below ground: 0
Property
Parking
- Total spaces: 2
- Parking features: Attached Garage
- Garage spaces: 2
Features
- Levels: One
- Has view: Yes
- View description: Rural, Trees/Woods
Lot
- Size: 3.34 Acres
Details
- Parcel number: 0910000082.00
Construction
Type & style
- Home type: SingleFamily
- Architectural style: Ranch
- Property subtype: Single Family Residence
Materials
- Brick Veneer, Vinyl Siding
- Foundation: Block
- Roof: Metal
Condition
- New construction: No
- Year built: 1982
Utilities & green energy
- Sewer: Septic Tank
- Water: Public
Community & neighborhood
Location
- Region: London
- Subdivision: Rural
Price history
| Date | Event | Price |
|---|---|---|
| 6/20/2024 | Pending sale | $170,000+9.7%$87/sqft |
Source: | ||
| 6/18/2024 | Sold | $155,000-8.8%$80/sqft |
Source: | ||
| 5/7/2024 | Contingent | $170,000$87/sqft |
Source: | ||
| 5/5/2024 | Price change | $170,000-10.5%$87/sqft |
Source: | ||
| 4/26/2024 | Price change | $190,000-5%$98/sqft |
Source: | ||
Public tax history
| Year | Property taxes | Tax assessment |
|---|---|---|
| 2023 | $1,542 -0.6% | $195,000 |
| 2022 | $1,552 +99.1% | $195,000 +44.4% |
| 2021 | $780 | $135,000 |
Find assessor info on the county website
Neighborhood: 40744
Nearby schools
GreatSchools rating
- 7/10Wyan-Pine Grove Elementary SchoolGrades: PK-5Distance: 2.4 mi
- 8/10South Laurel Middle SchoolGrades: 6-8Distance: 4.6 mi
- 2/10Mcdaniel Learning CenterGrades: 9-12Distance: 4.5 mi
Schools provided by the listing agent
- Elementary: Wyan-Pine Grove
- Middle: South Laurel
- High: South Laurel
Source: Imagine MLS. This data may not be complete. We recommend contacting the local school district to confirm school assignments for this home.
Get pre-qualified for a loan
At Zillow Home Loans, we can pre-qualify you in as little as 5 minutes with no impact to your credit score.An equal housing lender. NMLS #10287.
