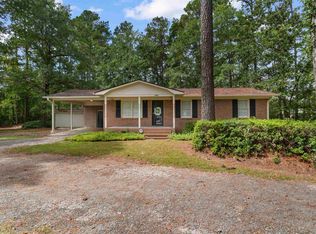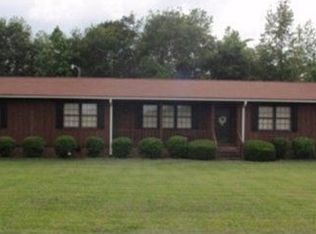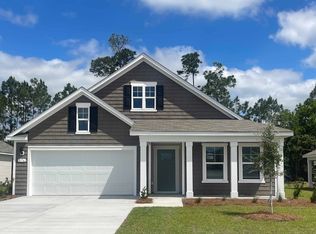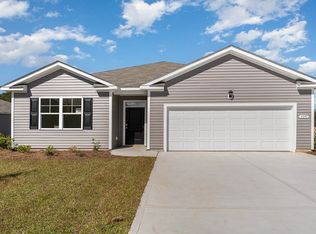Custom built on 1.50 acres! NO HOA! Aynor Schools! This home has it ALL! All brick, 4 bed 4 bath with a 4 car garage, 16x24 in ground pool, hot tub, screened porch, courtyard, outdoor speaker system, vinyl fencing, security system and lots of privacy. Inside you will find upgrades to die for, hardwood and tile floors, 28x23 game room with terracotta brick pavers, office with built-ins that can also be used for a 4th bedroom, large kitchen with 48" cherry cabinets, pull out drawers and all new stainless steel applicnaces, silestone countertops, new tankless hotwater heater, and much more. You will have your choice of rooms for entertaining, a den area with gas fireplace, living area, sun room or the game room. The 12ft ceilings show off the true craftsmanship. The 4 car garage is heated and cooled with a workshop and full bath. This is a must see! You are only minutes for the beach, shopping, dinning and downtown Conway.
This property is off market, which means it's not currently listed for sale or rent on Zillow. This may be different from what's available on other websites or public sources.




