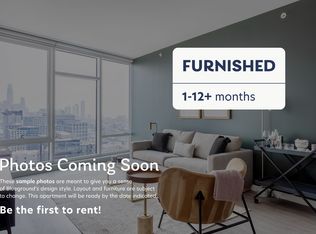Discover this stunning, upgraded 2-bedroom, 2-full bathroom corner condominium, perfectly situated across from the highly-acclaimed Forest Park Elementary School in the desirable Ardenwood Area.
Key Features:
* Spacious Living: Enjoy an airy and open 920 sq ft floor plan, complemented by a private 200 sq ft attached garage and a lovely backyard.
* Modern Interior: This bottom-floor unit boasts nearly $30,000 in recent upgrades, offering a contemporary and comfortable living space.
* Top-Rated Schools: Located within the highly-regarded Forest Park Elementary School attendance zone.
* Gourmet Kitchen: A beautifully upgraded kitchen features granite countertops, a refrigerator, microwave, electric cooking range, and ample cabinet space.
* Cozy & Elegant: Relax in the inviting living area with hardwood flooring and a cozy fireplace.
* Private Garage: Benefit from a private, attached one-car garage (20'x10') with remote entry, offering both convenience and additional storage space. This unit comes with an additional reserved parking too.
* In-Unit Laundry: Washer and dryer are conveniently located inside the garage.
* Outdoor Oasis: Step out to a large patio and backyard complete with a charming wooden deck, perfect for relaxation or entertaining.
* Comfort & Convenience: Equipped with central heating.
* Inclusive Rent: Your rent covers water, pool usage, and HOA dues, simplifying your monthly expenses.
Community Features & Amenities:
* Enjoy access to a refreshing swimming pool and Jacuzzi.
* Plenty of guest parking spaces for visitors a rare find in Ardenwood!
* Benefit from ample off-road parking right by the unit.
Prime Location
* Walk to Forest Park Elementary School, right across the street.
* Enjoy direct access to Coyote Hills perfect for jogging or biking.
* Challenger School is just a 5-minute drive away.
* Benefit from easy access to major freeways including I-880, the Dumbarton Bridge (HW-84), and the San Mateo Bridge (HW-92).
* Experience an easy commute to major employers like Meta, Tesla, Lucid, and more.
* Live in a truly family-friendly Ardenwood neighborhood.
* Find convenience with grocery stores and a variety of restaurants nearby.
12 months lease. No smoking. Renter is responsible for the electric, gas, cable, internet utilities. Owner pays for HOA which includes water, sewer and trash.
Apartment for rent
Accepts Zillow applications
$3,100/mo
4977 Conway Ter, Fremont, CA 94555
2beds
918sqft
Price may not include required fees and charges.
Apartment
Available Sun Jul 27 2025
No pets
-- A/C
In unit laundry
Attached garage parking
Heat pump
What's special
Cozy fireplaceCorner condominiumCozy and elegantGourmet kitchenModern interiorLovely backyardLarge patio
- 7 days
- on Zillow |
- -- |
- -- |
Travel times
Facts & features
Interior
Bedrooms & bathrooms
- Bedrooms: 2
- Bathrooms: 2
- Full bathrooms: 2
Heating
- Heat Pump
Appliances
- Included: Dishwasher, Dryer, Freezer, Microwave, Oven, Refrigerator, Washer
- Laundry: In Unit
Features
- Flooring: Hardwood, Tile
Interior area
- Total interior livable area: 918 sqft
Property
Parking
- Parking features: Attached, Off Street
- Has attached garage: Yes
- Details: Contact manager
Features
- Exterior features: Cable not included in rent, Electricity not included in rent, Garbage included in rent, Gas not included in rent, Internet not included in rent, Sewage included in rent, Water included in rent
Details
- Parcel number: 543444374
Construction
Type & style
- Home type: Apartment
- Property subtype: Apartment
Utilities & green energy
- Utilities for property: Garbage, Sewage, Water
Building
Management
- Pets allowed: No
Community & HOA
Community
- Features: Pool
HOA
- Amenities included: Pool
Location
- Region: Fremont
Financial & listing details
- Lease term: 1 Year
Price history
| Date | Event | Price |
|---|---|---|
| 7/9/2025 | Listed for rent | $3,100$3/sqft |
Source: Zillow Rentals | ||
| 12/9/2009 | Sold | $322,000+34.6%$351/sqft |
Source: Public Record | ||
| 9/17/2009 | Sold | $239,200-48.6%$261/sqft |
Source: Public Record | ||
| 4/18/2005 | Sold | $465,090$507/sqft |
Source: Public Record | ||
![[object Object]](https://photos.zillowstatic.com/fp/f0518405d078254bffcc70ac95ce0efa-p_i.jpg)
