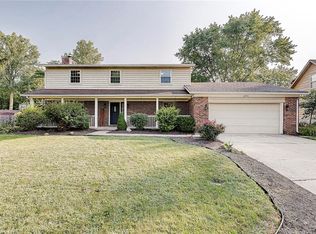Sold
$426,000
4977 Beechwood Rd, Avon, IN 46123
3beds
2,010sqft
Residential, Single Family Residence
Built in 1980
0.48 Acres Lot
$427,100 Zestimate®
$212/sqft
$2,085 Estimated rent
Home value
$427,100
$389,000 - $470,000
$2,085/mo
Zestimate® history
Loading...
Owner options
Explore your selling options
What's special
MOTIVATED SELLER!!! OFFERING SELLER CREDIT TO BUY DOWN INTEREST RATE!!! Stunning Remodeled Home with NEWER Inground Fiberglass Saltwater Pool with gorgeous views of Prestwick Golf Course! This beautifully fully updated home is full of charm while offering modern style, comfort, and space in a highly sought-after neighborhood close to shopping, dining, and entertainment. Well maintained including NEW HVAC SYSTEM, NEW ROOF, gutters and exterior paint. Step inside to find fresh interior paint, gleaming floors throughout the main level, and brand-new carpet upstairs. The kitchen is a chef's dream with sleek stainless steel appliances, corian countertops, tile backsplash, and ample cabinet space with custom pantry in the dining room. With two spacious living rooms, including two fireplaces, there's plenty of room to relax or entertain. The bathrooms have been tastefully remodeled with beautiful tile work, updated fixtures, and new Pottery Barn vanities. Retreat to the luxurious master suite, complete with a private balcony overlooking the expansive corner lot, fenced backyard and sparkling heated inground pool, perfect for summer gatherings and relaxing weekends. Don't miss this move-in-ready gem in a fantastic location!
Zillow last checked: 8 hours ago
Listing updated: July 09, 2025 at 03:06pm
Listing Provided by:
Angela Tripp 317-490-9261,
BluPrint Real Estate Group
Bought with:
Matthew Reffeitt
Keller Williams Indy Metro S
Source: MIBOR as distributed by MLS GRID,MLS#: 22034366
Facts & features
Interior
Bedrooms & bathrooms
- Bedrooms: 3
- Bathrooms: 3
- Full bathrooms: 2
- 1/2 bathrooms: 1
- Main level bathrooms: 1
Primary bedroom
- Level: Upper
- Area: 234 Square Feet
- Dimensions: 18X13
Bedroom 2
- Level: Upper
- Area: 143 Square Feet
- Dimensions: 13X11
Bedroom 3
- Level: Upper
- Area: 100 Square Feet
- Dimensions: 10X10
Dining room
- Level: Main
- Area: 140 Square Feet
- Dimensions: 14X10
Family room
- Level: Main
- Area: 308 Square Feet
- Dimensions: 22X14
Kitchen
- Level: Main
- Area: 154 Square Feet
- Dimensions: 14X11
Laundry
- Features: Tile-Ceramic
- Level: Main
- Area: 40 Square Feet
- Dimensions: 08X05
Living room
- Level: Main
- Area: 286 Square Feet
- Dimensions: 22X13
Heating
- Natural Gas
Cooling
- Central Air
Appliances
- Included: Dishwasher, Dryer, Disposal, Gas Water Heater, MicroHood, Electric Oven, Refrigerator, Washer
- Laundry: Main Level, Sink
Features
- Attic Access, Breakfast Bar, Built-in Features, Entrance Foyer, Hardwood Floors
- Flooring: Hardwood
- Has basement: No
- Attic: Access Only
- Number of fireplaces: 1
- Fireplace features: Gas Starter
Interior area
- Total structure area: 2,010
- Total interior livable area: 2,010 sqft
Property
Parking
- Total spaces: 2
- Parking features: Attached
- Attached garage spaces: 2
Features
- Levels: Two
- Stories: 2
- Patio & porch: Covered
- Fencing: Fenced,Full
Lot
- Size: 0.48 Acres
- Features: Mature Trees
Details
- Parcel number: 321008285006000022
- Horse amenities: None
Construction
Type & style
- Home type: SingleFamily
- Architectural style: Traditional
- Property subtype: Residential, Single Family Residence
Materials
- Brick, Cedar
- Foundation: Crawl Space
Condition
- Updated/Remodeled
- New construction: No
- Year built: 1980
Utilities & green energy
- Water: Public
Community & neighborhood
Location
- Region: Avon
- Subdivision: Prestwick Green
HOA & financial
HOA
- Has HOA: Yes
- HOA fee: $268 annually
- Association phone: 317-272-5688
Price history
| Date | Event | Price |
|---|---|---|
| 7/2/2025 | Sold | $426,000-2%$212/sqft |
Source: | ||
| 5/22/2025 | Pending sale | $434,900$216/sqft |
Source: | ||
| 5/12/2025 | Price change | $434,900-1.1%$216/sqft |
Source: | ||
| 5/1/2025 | Price change | $439,900-2.2%$219/sqft |
Source: | ||
| 4/24/2025 | Listed for sale | $450,000+294.7%$224/sqft |
Source: | ||
Public tax history
| Year | Property taxes | Tax assessment |
|---|---|---|
| 2024 | $3,093 +4% | $325,000 +27.5% |
| 2023 | $2,975 +5.3% | $254,900 +4% |
| 2022 | $2,826 +3.9% | $245,100 +7.1% |
Find assessor info on the county website
Neighborhood: 46123
Nearby schools
GreatSchools rating
- 7/10Avon Intermediate School WestGrades: 5-6Distance: 1.9 mi
- 10/10Avon Middle School SouthGrades: 7-8Distance: 2.3 mi
- 10/10Avon High SchoolGrades: 9-12Distance: 3 mi
Schools provided by the listing agent
- Elementary: Pine Tree Elementary School
- Middle: Avon Middle School South
- High: Avon High School
Source: MIBOR as distributed by MLS GRID. This data may not be complete. We recommend contacting the local school district to confirm school assignments for this home.
Get a cash offer in 3 minutes
Find out how much your home could sell for in as little as 3 minutes with a no-obligation cash offer.
Estimated market value$427,100
Get a cash offer in 3 minutes
Find out how much your home could sell for in as little as 3 minutes with a no-obligation cash offer.
Estimated market value
$427,100
