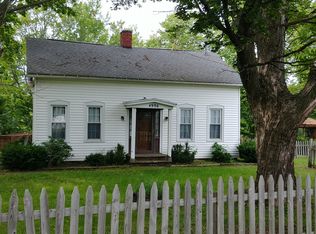This beautiful 4 bedroom, 2 bath home is situated on 1.5 acres of land. There is a nice, big fenced-in yard which is accessible through the living room. There is also a 280 sq. ft. shed with an attic space, and a 1,200 sq. ft. metal-roofed garage with cement flooring on the property. The driveway is gravel and is accessible from both Webster and Ellicott roads. This home was completely remodeled for the second time in 2011. The vinyl siding was completely replaced on all three buildings. The roofs of all three buildings were also replaced. The furnace, well pump, hot water tank, electrical circuit box and some pipes are all brand new. All of the interior walls are new. The home has an open concept and the large living room and dining room are visible from the kitchen. The kitchen has been completely redone, all of the kitchen cabinets, counters, sink and fixtures were replaced. There is a brand new stainless steel LG gas stove with convection oven. The refrigerator is a side by side with working ice maker and water dispenser. There is also a portable dishwasher. The washer and dryer are conveniently located next to the bathroom on the first level. The first-floor bathroom has both a shower and a Jacuzzi bathtub. There is a sun-room off of the dining room full of windows, with a beautiful view of the countryside. There is a wonderful social room with a fountain, stamped concrete flooring, and a bar. Two of the bedrooms are on the 1st floor, both big enough to comfortably fit a king sized bed with plenty of room to spare. The other two bedrooms are on the 2nd floor along with the second full bathroom. One of the upstairs bedrooms has a cathedral ceiling. This home is located just a few minutes’ drive from downtown Fredonia, but is far enough away to avoid the town bustle.
This property is off market, which means it's not currently listed for sale or rent on Zillow. This may be different from what's available on other websites or public sources.
