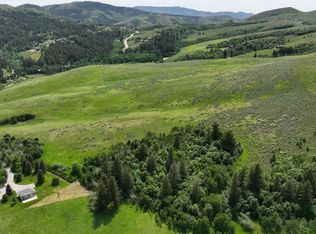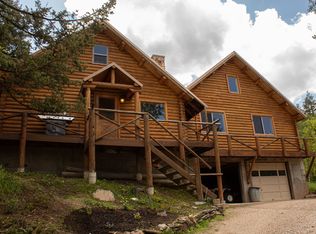Sold
Price Unknown
4976 W Buckskin Rd, Pocatello, ID 83201
6beds
8,715sqft
SingleFamily
Built in 1998
5 Acres Lot
$1,465,400 Zestimate®
$--/sqft
$4,810 Estimated rent
Home value
$1,465,400
$1.30M - $1.66M
$4,810/mo
Zestimate® history
Loading...
Owner options
Explore your selling options
What's special
This luxury, gated paradise with breathtaking rural views, sits on a sprawling 5-acres just a short drive from the heart of Pocatello & within view of the beloved Pebble Creek Ski Resort. A grand entry greets with a spiral staircase, upscale marble floors & elaborate panoramic views. The gourmet kitchen is a dream; boasting open granite countertops & stocked with industrial grade appliances, including a sub-zero refrigerator & dual dishwashers. Even better, the adjacent butler's pantry is lined with storage & further prep room with a sink & added appliances. The adjoining great room, with a focal point fireplace, overlooks a captivating covered patio (with built in BBQ) that leads to a private pool & hot tub deck. The spacious main floor master suite will leave you breathlessa lofty architectural ceiling, outdoor access & in-room fireplace open to a luxurious bathroom displaying an oversized jetted tub, his & her vanities, a wet bar & expansive closet with an island dresser & walls lined with built-in shelves, drawers & cabinets. From the numerous ensuite baths, to the personal rec space, hidden safe room & heated driveway - this home is equipped to cater to every interest of every family member. This elegant residence offers every exquisite detail desired in your dream home.
Facts & features
Interior
Bedrooms & bathrooms
- Bedrooms: 6
- Bathrooms: 7
- Full bathrooms: 5
- 1/2 bathrooms: 2
Heating
- Forced air, Gas
Cooling
- Central
Appliances
- Included: Dishwasher, Dryer, Microwave, Range / Oven
- Laundry: Main Level, In Room
Features
- Jetted Tub, Tile Floors, Walk-in Closet(s), Garage Door Opener(s), Security System, Vaulted Ceiling(s), Wet Bar, Granite in Kitchen
- Basement: Finished
- Has fireplace: Yes
Interior area
- Total interior livable area: 8,715 sqft
Property
Parking
- Total spaces: 6
- Parking features: Garage - Attached, Garage - Detached
Features
- Exterior features: Stucco
- Has spa: Yes
- Has view: Yes
- View description: Territorial, Mountain
Lot
- Size: 5 Acres
Details
- Parcel number: RPR3851022318
Construction
Type & style
- Home type: SingleFamily
Materials
- Foundation: Concrete
- Roof: Composition
Condition
- Year built: 1998
Utilities & green energy
- Sewer: Private Septic
Community & neighborhood
Location
- Region: Pocatello
Other
Other facts
- Garage # Stalls/Type: Attached, Detached, Shop, 6+ Stalls
- Heat Source/Type: Forced Air, Propane
- Air Conditioning: Central
- Other Rooms: Breakfast Nook/Bar, Formal Dining Room, Main Floor Family Room, Main Floor Master Bedroom, Master Bath, Mud Room, Office, Pantry, Den/Study
- Laundry: Main Level, In Room
- Construction/Status: Frame, Existing
- Roof: Composition, Architectural
- Basement: Finished, Partial
- Interior Features: Jetted Tub, Tile Floors, Walk-in Closet(s), Garage Door Opener(s), Security System, Vaulted Ceiling(s), Wet Bar, Granite in Kitchen
- Appliances Included: Microwave, Dishwasher, Refrigerator, Dryer-Electric, Range/Hood Vented, Washer, Range/Oven-Built In, Range/Oven-Gas, Central Vacuum Unit, Trash Compactor
- Exterior Features: RV Parking Area, Outbuildings, Inground Pool, Exterior Shop, Built-in Hot Tub, BBQ, Playground
- Driveway Type: Asphalt, Concrete, Circular Driveway
- Landscaping: Established Lawn, Established Trees, Flower Beds, Sprinkler-Auto, Sprinkler System Full
- Style: 2 Story
- Sewer: Private Septic
- Patio/Deck: Open Deck, Open Patio, Covered Patio
- View: Mountain View, Valley View
- Fence Type/Info: Metal
- Topography/Setting: Rural, Secluded
- Property Status: Active
- Provider/Other Info: Idaho Power
- Fireplace: 3+, Insert
- Exterior-Primary: Stucco
- Foundation: Concrete Perimeter
- Water: Well
- Legal Description: See Exhibit "A"
Price history
| Date | Event | Price |
|---|---|---|
| 1/30/2024 | Sold | -- |
Source: Agent Provided Report a problem | ||
| 9/1/2023 | Price change | $1,580,000-0.6%$181/sqft |
Source: | ||
| 8/18/2023 | Price change | $1,590,000-0.6%$182/sqft |
Source: | ||
| 8/3/2023 | Price change | $1,600,000-0.6%$184/sqft |
Source: | ||
| 7/20/2023 | Price change | $1,610,000-0.6%$185/sqft |
Source: | ||
Public tax history
| Year | Property taxes | Tax assessment |
|---|---|---|
| 2025 | -- | $1,387,382 +8% |
| 2024 | $7,167 +21.7% | $1,284,996 -0.4% |
| 2023 | $5,889 -31.2% | $1,290,595 -4.7% |
Find assessor info on the county website
Neighborhood: 83201
Nearby schools
GreatSchools rating
- 9/10Edahow Elementary SchoolGrades: K-5Distance: 5.5 mi
- 8/10Franklin Middle SchoolGrades: 6-8Distance: 5.1 mi
- 9/10Century High SchoolGrades: 9-12Distance: 5.7 mi
Schools provided by the listing agent
- Elementary: EDAHOW
- Middle: FRANKLIN
- High: HIGHLAND
Source: The MLS. This data may not be complete. We recommend contacting the local school district to confirm school assignments for this home.

