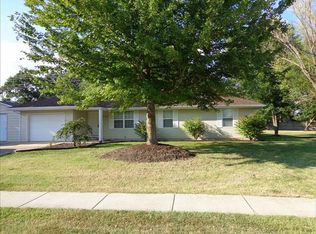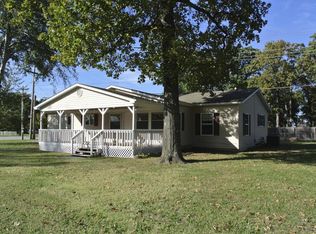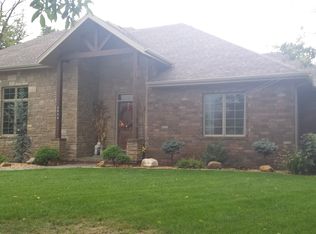Nestled on 2.51 acres, this home is surrounded by private fencing on all four sides. Beautiful automated estate gates with solar lighting welcomes you home! Outdoor living is superior! The expansive front yard is park-like and the secluded back yard includes a built in pool, pond, waterfall, pergolas, outdoor kitchen, outdoor fireplace, gardens, mature trees, playhouse, two storage sheds, carport and large dog kennel. The home is graced with a beautiful screened porch that touts three levels and overlooks the beautiful peaceful property. Indoor spaces are cozy and full of charm! The master bedroom and bath suite have been completely remodeled with high end finishes including plantation shutters, porcelain tile floors, upgraded lighting and expanded master closet.
This property is off market, which means it's not currently listed for sale or rent on Zillow. This may be different from what's available on other websites or public sources.



