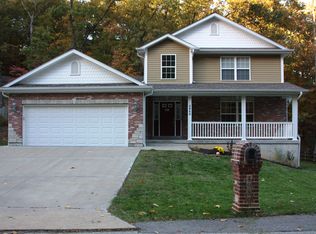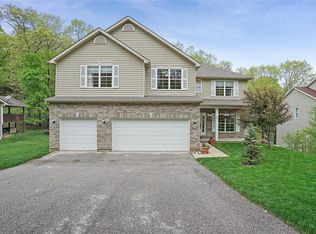FAST CLOSING POSSIBLE! METICULOUSLY KEPT 4 BED, 2 FULL/2 HALF BATH HOME LOCATED IN A GATED, GOLF COURSE COMMUNITY NEAR THE END OF A QUIET STREET & CLOSE TO HWY141/44. FEATURING 6-panel Doors, Coffered & Cathedral Ceilings, updated C Fans & Lighting w/Dimmers, WB FP, 2nd Flr Laundry, 2-Car Heated Garage w/Clopay Faux wood Insulated Door & Epoxy Flr, Sprinkler Syst, Ring Doorbell & Video Recording*RECENTLY UPDATED KITCHEN w/Maple Cabinets w/Crown Molding, Soft Close, Lazy Susan, Above & Under-mount Lighting, Granite, Break Bar, CT Flr & Tile Backsplash, Blk SS Appliances & SS Dbl Sink*FAM Rm w/WBFP, Lam Flr & access to backyard*MASTER BED w/Skylights, C Fan, Carpet, His/Her Closets & French Doors to Full Bath w/Dbl Sink Vanity, Commode Rm, Soaking Tub, Sep Shower & Walk-in*UPDATED HALL BATH*LL REC Rm*Wet Bar Area w/Slate Tile Flr*1/2 Bath*Fully Fenced & Private Yard featuring a Deck, Retaining Wall w/Built-in Drainage & Lighting, Gazebo w/TV Wiring & C Fan, Outdoor Speakers, Storage Shed
This property is off market, which means it's not currently listed for sale or rent on Zillow. This may be different from what's available on other websites or public sources.

