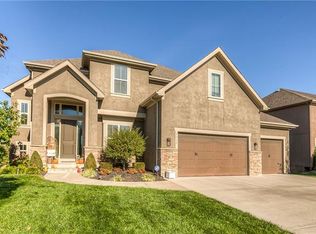Sold
Price Unknown
4976 Noland Rd, Shawnee, KS 66216
5beds
4,560sqft
Single Family Residence
Built in 2006
10,093 Square Feet Lot
$690,500 Zestimate®
$--/sqft
$4,543 Estimated rent
Home value
$690,500
$642,000 - $746,000
$4,543/mo
Zestimate® history
Loading...
Owner options
Explore your selling options
What's special
EXCEPTIONAL VALUE! This spacious 2 story home is perched in the hills of Northern Shawnee with scenic views for miles. Sitting at the top while maintaining an excellent driveway and level fenced in yard. This large home has many high dollar updates and will check every item on your list. Recently REMODELD kitchen & pantry features beautiful white quartz counters, large island, all newer stainless-steel appliances, upgraded backsplash and to die for pantry with tons of organized storage possibilities. NEW Carpeting in June 2024 throughout main floor and 2nd floor, NEW professionally painted interior Trim & Walls throughout main floor, master suite, & upstairs hall June/July 2024, 1 Yr old Roof, and partially updated master bathroom featuring heated tile floors, modern free standing tub, oversized shower and large walk in closet. This home is made for entertaining. Your guests will be wowed from the moment they enter as they are greeted by soaring ceilings, office with glass french doors, formal dining room that can double as sitting room, 2nd office, play area etc. and back wall planked with windows. Natural light fills the home. Step out onto the massive low maintenance composite deck that spans the length of the home and features a partially covered roof and custom rail lighting that gives beautiful mood lighting in the evenings. Fantastic composite staircase leads to an Equally large patio at the walkout lower level ($40k improvement). Endless possibilities in your perfectly flat back yard. Large bedrooms engulf the 2nd floor all with direct bathroom access. Bonus loft space perfect for kids play area or TV room as you approach the master suite. Panoramic views from the oversized master bedroom! Basement features a large finished rec room, bedroom, full bath and 2nd full kitchen perfect for in-laws, teens or guests. Bonus room in basement that is kids play room with rock wall and exercise room.
Zillow last checked: 8 hours ago
Listing updated: August 22, 2024 at 04:06pm
Listing Provided by:
Macoubrie Zimmerman 913-647-5700,
Weichert, Realtors Welch & Com,
Liz Zimmerman 913-219-6025,
Weichert, Realtors Welch & Com
Bought with:
Yvette Chavez, 00245065
Weichert, Realtors Welch & Com
Source: Heartland MLS as distributed by MLS GRID,MLS#: 2492137
Facts & features
Interior
Bedrooms & bathrooms
- Bedrooms: 5
- Bathrooms: 5
- Full bathrooms: 4
- 1/2 bathrooms: 1
Primary bedroom
- Level: Second
Bedroom 2
- Level: Second
Bedroom 3
- Level: Second
Bedroom 4
- Level: Second
Bedroom 5
- Level: Basement
Primary bathroom
- Level: Second
Dining room
- Level: First
Exercise room
- Level: Basement
Other
- Level: Basement
Great room
- Level: First
Hearth room
- Level: First
Kitchen
- Level: First
Kitchen 2nd
- Level: Basement
Loft
- Level: Second
Office
- Level: First
Heating
- Natural Gas
Cooling
- Electric
Appliances
- Laundry: Bedroom Level, Upper Level
Features
- Kitchen Island, Painted Cabinets, Pantry, Walk-In Closet(s), Wet Bar
- Flooring: Carpet, Tile, Wood
- Basement: Finished,Full,Walk-Out Access
- Number of fireplaces: 1
- Fireplace features: Great Room
Interior area
- Total structure area: 4,560
- Total interior livable area: 4,560 sqft
- Finished area above ground: 3,460
- Finished area below ground: 1,100
Property
Parking
- Total spaces: 3
- Parking features: Attached, Garage Faces Front
- Attached garage spaces: 3
Features
- Fencing: Privacy,Wood
Lot
- Size: 10,093 sqft
- Features: Level
Details
- Parcel number: QP206000040018
Construction
Type & style
- Home type: SingleFamily
- Architectural style: Traditional
- Property subtype: Single Family Residence
Materials
- Stucco & Frame, Wood Siding
- Roof: Composition
Condition
- Year built: 2006
Utilities & green energy
- Sewer: Public Sewer
- Water: Public
Community & neighborhood
Location
- Region: Shawnee
- Subdivision: Timber Springs- Estates of
HOA & financial
HOA
- Has HOA: Yes
- HOA fee: $495 annually
- Association name: Timber Springs HOA
Other
Other facts
- Listing terms: Cash,Conventional,FHA,VA Loan
- Ownership: Private
Price history
| Date | Event | Price |
|---|---|---|
| 8/22/2024 | Sold | -- |
Source: | ||
| 7/19/2024 | Pending sale | $659,900$145/sqft |
Source: | ||
| 7/16/2024 | Price change | $659,900-2.2%$145/sqft |
Source: | ||
| 6/20/2024 | Price change | $675,000-2.2%$148/sqft |
Source: | ||
| 6/13/2024 | Listed for sale | $689,900+60.5%$151/sqft |
Source: | ||
Public tax history
| Year | Property taxes | Tax assessment |
|---|---|---|
| 2024 | $6,218 +5.4% | $58,328 +6.2% |
| 2023 | $5,901 +4.8% | $54,935 +5.2% |
| 2022 | $5,629 | $52,233 +4.5% |
Find assessor info on the county website
Neighborhood: 66216
Nearby schools
GreatSchools rating
- 9/10Ray Marsh Elementary SchoolGrades: PK-6Distance: 0.9 mi
- 6/10Trailridge Middle SchoolGrades: 7-8Distance: 3.3 mi
- 7/10Shawnee Mission Northwest High SchoolGrades: 9-12Distance: 2.2 mi
Schools provided by the listing agent
- Elementary: Ray Marsh
- Middle: Trailridge
- High: SM Northwest
Source: Heartland MLS as distributed by MLS GRID. This data may not be complete. We recommend contacting the local school district to confirm school assignments for this home.
Get a cash offer in 3 minutes
Find out how much your home could sell for in as little as 3 minutes with a no-obligation cash offer.
Estimated market value
$690,500
Get a cash offer in 3 minutes
Find out how much your home could sell for in as little as 3 minutes with a no-obligation cash offer.
Estimated market value
$690,500
