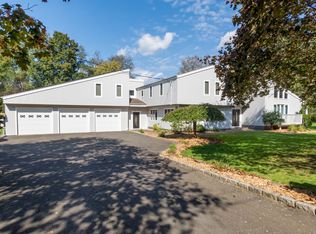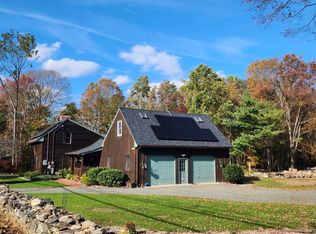Spectacular Mallett Saltbox Colonial with the authentic architecture of yesteryear and the conveniences of today's lifestyle. This home has been recently and completely renovated including a new roof and Central Air. Open kitchen w/high-end appliances Magnificent wide plank floors, beamed ceilings, custom trim and built ins throughout. Great home for entertaining. Huge bedrooms, tons of closets including a walk-in in the master. Expansion possibility in the walk-up attic. Office on main level and playroom in basement. Miniature fruit trees, stonewalls, and many specimen plantings accent this beautiful, well treed level property. Located in the sought after Tashua section of town, close to schools, parks, shopping, golf, and highways.
This property is off market, which means it's not currently listed for sale or rent on Zillow. This may be different from what's available on other websites or public sources.


