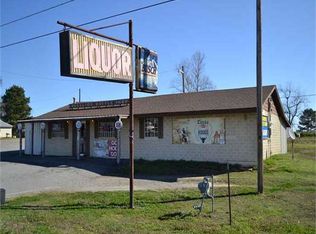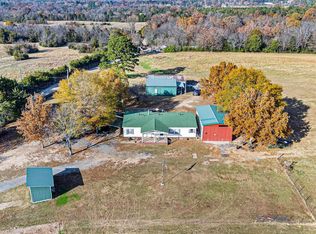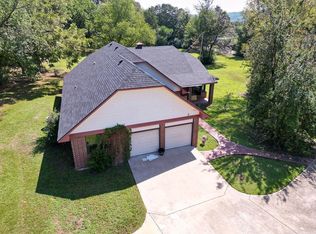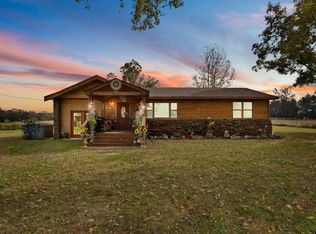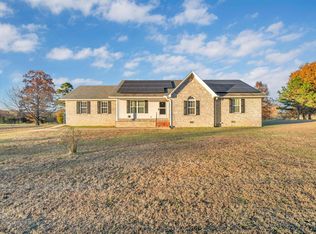4976 Highway 9, Springfield, AR 72157
What's special
- 245 days |
- 128 |
- 7 |
Zillow last checked: 8 hours ago
Listing updated: July 16, 2025 at 06:30am
Jonathan R Ramick 501-414-5802,
CBRPM Maumelle 501-851-8282,
Dana Kellerman 501-960-0700,
CBRPM Maumelle
Facts & features
Interior
Bedrooms & bathrooms
- Bedrooms: 4
- Bathrooms: 3
- Full bathrooms: 3
Rooms
- Room types: Formal Living Room, Great Room, Den/Family Room, Office/Study, Game Room, In-Law Quarters, Workshop/Craft, Bonus Room, Basement
Dining room
- Features: Separate Dining Room, Eat-in Kitchen, Separate Breakfast Rm, Breakfast Bar
Heating
- Natural Gas, Zoned, Ductless
Cooling
- Electric
Appliances
- Included: Free-Standing Range, Microwave, Gas Range, Dishwasher, Refrigerator, Plumbed For Ice Maker, Gas Water Heater
- Laundry: Washer Hookup, Electric Dryer Hookup, Laundry Room
Features
- Dry Bar, Built-in Features, Ceiling Fan(s), Walk-in Shower, Breakfast Bar, Kit Counter-Formica, Sheet Rock, Paneling, Wallpaper, Primary Bedroom/Main Lv, Guest Bedroom/Main Lv, 4 Bedrooms Same Level
- Flooring: Carpet, Vinyl, Tile
- Windows: Window Treatments
- Has fireplace: Yes
- Fireplace features: Factory Built
Interior area
- Total structure area: 2,306
- Total interior livable area: 2,306 sqft
Property
Parking
- Total spaces: 1
- Parking features: RV Access/Parking, Garage, Parking Pad, One Car, Garage Door Opener
- Has garage: Yes
Accessibility
- Accessibility features: Customized Wheelchair Accessible
Features
- Levels: One
- Stories: 1
- Patio & porch: Patio, Screened, Porch
- Exterior features: Storage, Rain Gutters, Shop
Lot
- Size: 1.31 Acres
- Features: Level, Rural Property, Cleared, Not in Subdivision
Details
- Additional structures: Greenhouse
- Parcel number: 00103006000
Construction
Type & style
- Home type: SingleFamily
- Architectural style: Traditional
- Property subtype: Single Family Residence
Materials
- Brick, Metal/Vinyl Siding
- Foundation: Slab
- Roof: Composition
Condition
- New construction: No
- Year built: 1961
Utilities & green energy
- Electric: Elec-Municipal (+Entergy)
- Gas: Gas-Natural
- Sewer: Septic Tank
- Water: Public, Well
- Utilities for property: Natural Gas Connected
Community & HOA
Community
- Security: Safe/Storm Room
- Subdivision: Metes & Bounds
HOA
- Has HOA: No
Location
- Region: Springfield
Financial & listing details
- Price per square foot: $151/sqft
- Tax assessed value: $196,850
- Annual tax amount: $200
- Date on market: 5/28/2025
- Listing terms: VA Loan,FHA,Conventional,Cash,USDA Loan
- Road surface type: Gravel
(501) 414-5802
By pressing Contact Agent, you agree that the real estate professional identified above may call/text you about your search, which may involve use of automated means and pre-recorded/artificial voices. You don't need to consent as a condition of buying any property, goods, or services. Message/data rates may apply. You also agree to our Terms of Use. Zillow does not endorse any real estate professionals. We may share information about your recent and future site activity with your agent to help them understand what you're looking for in a home.
Estimated market value
$324,500
$308,000 - $341,000
$1,649/mo
Price history
Price history
| Date | Event | Price |
|---|---|---|
| 5/28/2025 | Listed for sale | $349,000$151/sqft |
Source: | ||
Public tax history
Public tax history
| Year | Property taxes | Tax assessment |
|---|---|---|
| 2024 | $201 -27.2% | $14,570 |
| 2023 | $276 -15.3% | $14,570 |
| 2022 | $326 -9.7% | $14,570 |
Find assessor info on the county website
BuyAbility℠ payment
Climate risks
Neighborhood: 72157
Nearby schools
GreatSchools rating
- 7/10Nemo Vista Elementary SchoolGrades: PK-5Distance: 3.5 mi
- 6/10Nemo Vista Middle SchoolGrades: 6-8Distance: 3.5 mi
- 6/10Nemo Vista High SchoolGrades: 9-12Distance: 3.5 mi
- Loading
